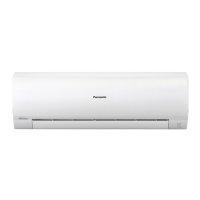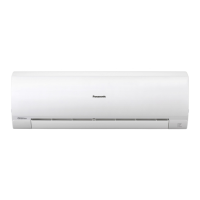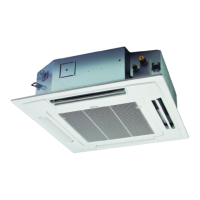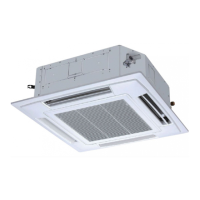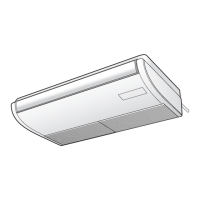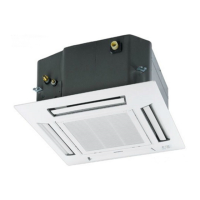11
(3) Cut the ceiling material, if necessary.
(Refer to Figs. 3-19 and 3-20, and Table 3-1.)
30
55
40
530
640
ED
20 600
70
C
Fig. 3-19
Table 3-1 Unit: mm
ABCDE
22, 28, 36, 45, 56 1,020 920 840 440 480
73 1,320 1,220 1,140 550 590
n
Adjust so that the distance between the indoor unit and the
bottom surface of the ceiling is 60 to 65 mm.
Fig. 3-20
(4) If the system requires fresh air to be drawn into the unit,
cut and remove the insulation (both externally and
internally) at the location shown as
in Fig. 3-21.
Fig. 3-21
CAUTION
When making the cuts to the insulation, be careful not to
damage the drain pan.
3-8. Placing the Unit Inside the Ceiling
(1) When placing the unit inside the ceiling, determine the
pitch of the suspension bolts.
Tubing must be laid and connected inside the ceiling when
suspending the unit. If the ceiling is already constructed,
lay the tubing into position for connection to the unit before
placing the unit inside the ceiling.
(2) Thread the 3 hexagonal nuts and 2 washers (field supply)
onto each of the the 4 suspension bolts as shown in Fig.
3-23. Use 1 nut and 1 washer for the upper side, and 2
nuts and 1 washer for the lower side, so that the unit will
not fall off the suspension lugs.
(3) The distance between the unit and the opening in the
ceiling and the distance between the bottom surface of
the ceiling and the bottom surface of the flange of the unit
should follow the dimensions given in Fig. 3-22. Use the
supplied installation gauge to check.
60
Fig. 3-22
Fig. 3-23
3-9. Installing the Drain Piping
(1) Prepare a standard hard PVC pipe (O.D. 32 mm) for the
drain and use the supplied drain hose and hose band to
prevent water leaks. The PVC pipe must be purchased
separately.
When doing this, leave a gap between the drain socket
and the PVC pipe to allow the drainage to be checked.
The unit’s transparent drain port allows you to check the
drainage. (Fig. 3-24)
Fig. 3-24
CAUTION
● Do not use adhesive at the drain connection port on the
indoor unit.
● Insert the drain pipe until it contacts the socket, as shown in
Fig. 3-24, then secure it tightly with the hose band.
● Tighten the hose clamps so their locking nuts face upward.
(Fig. 3-24)
● Do not use the supplied drain hose bent at a 90° angle.
(The maximum permissible bend is 45°.)
Unit: mm
Center of the
panel and ceiling
opening
Suspension bolt pitch B
Ceiling opening dimension A
Suspension bolt pitch
Ceiling opening dimension
Drain outlet
Refrigerant
connection outlet
(gas tube)
Refrigerant connection
outlet (liquid tube)
Outlet for power cord,
inter-unit wiring &
optional cord
Unit: mm
Suspension bolt
Nuts and washers
Double nuts
Upper
Lower
Suspension lug
Align the hose band with end of
the hose, and tighten so that it
does not contact the bead.
Drainage check
section on drain port
(transparent)
Drain hose
(supplied)
Hard PVC
socket
I.D. 32 mm
(not supplied)
Hard PVC pipe
O.D. 32 mm
(not supplied)
Bead
Packing (supplied)
PVC adhesive
PanaIndoor-337012Eng.indb11PanaIndoor-337012Eng.indb11 2012/03/2116:20:452012/03/2116:20:45

