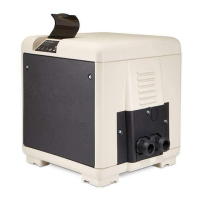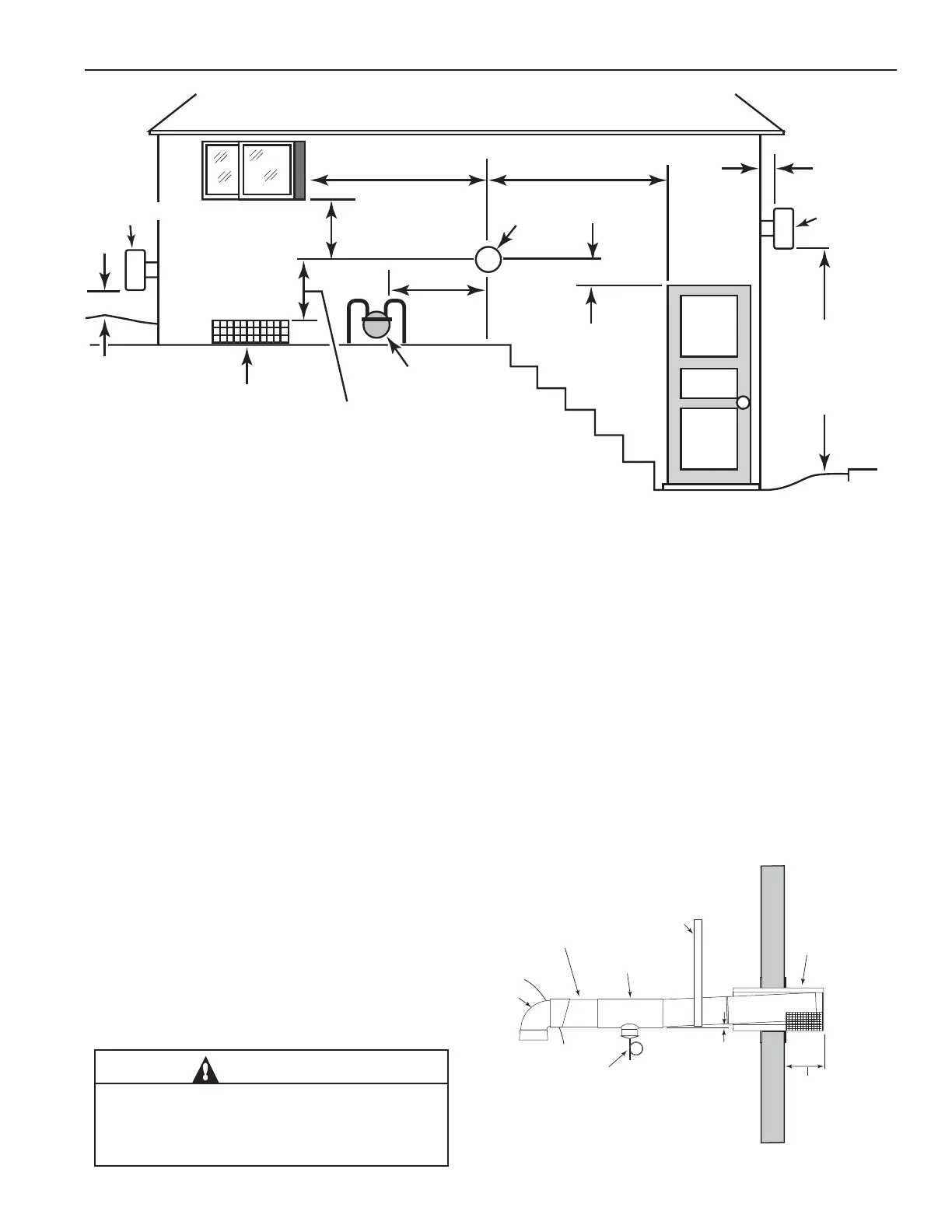Rev. B 8/14 MASTERTEMP
®
125 Pool and Spa Heater Installation and User’s Guide
25
1' Min.
4' Min.4' Min.
4' Min.
4' Min.
3' Minimum clearance if
horizontal distance to
exhaust opening is less
than 10 feet.
Forced Air
Inlet
Vent
Terminatio
n
1' Minimum
above snow or
finished grade
(whichever is
higher)
At least 7'
above grade
adjacent
to public
walkways
Vent
Termination
Vent
Terminatio
n
Gas Meter
Max. 12"
Min. 3"
Figure 17.
9HQW7HUPLQDWLRQ±+RUL]RQWDO
7KHWHUPLQDOPXVWEHORFDWHG86±6HH
)LJXUH
DWOHDVW´DQGDWPRVW´RXWIURPWKHZDOOVHH)LJXUHIROORZLQJWKHYHQWPDQXIDFWXUHU¶VLQVWUXFWLRQV
DWOHDVW´DERYH¿QLVKHGJUDGHRUWKHQRUPDOO\H[SHFWHGVQRZDFFXPXODWLRQOHYHOZKLFKHYHULVKLJKHU
DWOHDVWIHHWEHORZRUKRUL]RQWDOO\IURPRUIRRWDERYHDQ\GRRUVRUZLQGRZVRUJUDYLW\DLULQOHWWRDEXLOGLQJ
DWOHDVWIHHWDERYHDQ\IRUFHGDLULQOHWORFDWHGZLWKLQIHHW
DWOHDVWIHHWKRUL]RQWDOO\IURPHOHFWULFPHWHUVJDVPHWHUVUHJXODWRUVDQGUHOLHIHTXLSPHQW
DWOHDVWIHHWDERYHJUDGHDGMDFHQWWRZDONZD\VRUVLPLODUWUDI¿FDUHDV
7KHWHUPLQDOPXVWEHORFDWHG&DQDGD±6HH
)LJXUH
DWOHDVWIHHW0IURPDQ\RSHQLQJLQWRDEXLOGLQJ
DWOHDVW´0DERYH¿QLVKHGJUDGHRUWKHQRUPDOO\H[SHFWHGVQRZDFFXPXODWLRQOHYHOZKLFKHYHULVKLJKHU
DWOHDVWIHHW0KRUL]RQWDOO\IURPHOHFWULFPHWHUVJDVPHWHUVUHJXODWRUVDQGUHOLHIHTXLSPHQW
DWOHDVWIHHW0DERYHJUDGHDGMDFHQWWRZDONZD\VRUVLPLODUWUDI¿FDUHDV
$OORZ DW OHDVW WKUHH IHHW 0 YHUWLFDO FOHDUDQFH
RYHU YHQW WHUPLQDWLRQ ZKHQ WHUPLQDWLQJ XQGHU DQ
RYHUKDQJ
$YRLGFRUQHUVRUDOFRYHVZKHUHVQRZRUZLQGFRXOG
KDYH DQ HIIHFW ([KDXVW PD\ DIIHFW VKUXEEHU\ DQG
VRPHEXLOGLQJPDWHULDOV.HHSVKUXEEHU\DZD\IURP
WHUPLQDWLRQ7R SUHYHQW VWDLQLQJ RU GHWHULRUDWLRQ
VHDOLQJ RU VKLHOGLQJ H[SRVHG VXUIDFHV PD\ EH
UHTXLUHG
WARNING
Fire Hazard. Do not run the heater vent into a common
vent with any other appliance. Do not run the Special
Gas Vent into, through, or within any active vent such
3" (7.6 cm) Min.,
12" (30.5 cm) M
Clearanc
e
Condensate
drain w/Trap
Condensate
Tee
Support
weight
of pipe
Listed
Terminal
Metal Special
Gas Vent
requires
Appliance
Adapter
Metal
Vent
Body
Slope at least
1/4" per foot
(2 cm per Meter)
down towards
condensate drain
(Optional)
Figure 18.
Section 3. Installation Instructions

