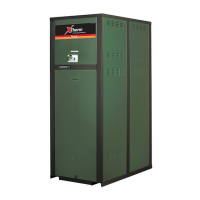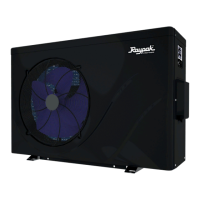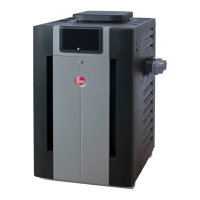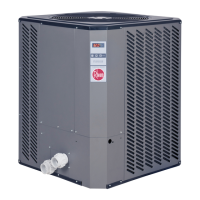10
U.S. Installations
1
Canadian Installations
2
A
Clearance above grade, veranda, porch, deck, or
balcony
B Clearance to window or door that may be opened
cm) above opening
C Clearance to permanently closed window
* *
D
the centerline of the terminal
*
E
* *
F Clearance to outside corner
* *
G Clearance to inside corner
*
H
Clearance to each side of center line extended above
meter/regulator assembly
*
regulator assembly
I Clearance to service regulator vent outlet
*
building or the combustion air inlet to any other
appliance
opening
L
Clearance above paved sidewalk or paved driveway
located on public property
Slip hazard due to frozen
condensate
Slip hazard due to frozen
condensate
M Clearance under veranda, porch, deck or balcony
*
Permitted only if veranda, porch, deck, or balcony is fully open on a minimum of two sides beneath the floor and top of terminal, and underside
dwellings
* Clearances in accordance with local installation codes and the requirements of the gas supplier.
Table E. Vent/Air Inlet Termination Clearances
A
INSIDE
CORNER DETAIL
V = VENT
X = AIR INLET
V
G
H
A
B
B
V
V
B
B
V
A
J
X
I
M
V
X
K
V
V
B
F
C
OPERABLE
FIXED
CLOSED
FIXED
CLOSED
OPERABLE
D
L
B
E
V
V
Figure 5. Minimum Clearances from Vent/Air Inlet Terminations – Indoor and Outdoor Installations
APPROVED
UNCONTROLLED DOCUMENT IF PRINTED
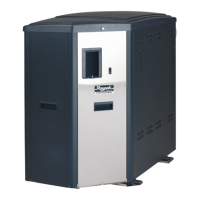
