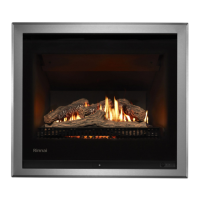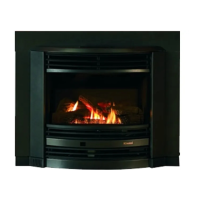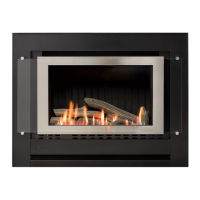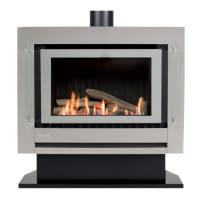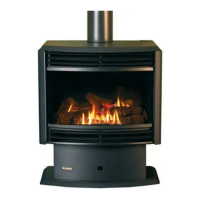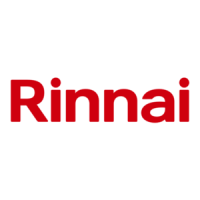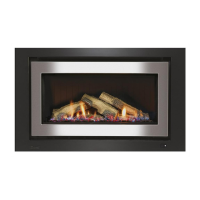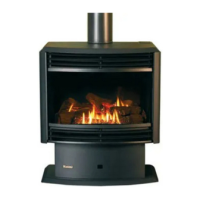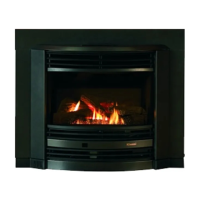8 | Linear ue installation guide 13541-A 01-20
Up and back, and up and over ueing
Up and back through the wall ueing for walls up to 385 mm thick. Flue can be extended if the wall
thickness is greater than 385 mm by using additional lengths of ue pipe.
Down and out ueing
The down and out ue allows for the adaption ue to face downwards, and for the ue to run
vertically through a hole in the oor, and then to terminate horizontally outside.
Vertical ueing
The vertical in-wall ue installation is installed against an internal wall or
other suitable cavity, and is run vertically upwards to a vertical termination
above the roof.
1. Adaption ue - LSFKIT01
2. 45° bends - ESBEND
3. Flue pipe - ESPIPE900
4. Wall terminal - ESWTERM
1. Adaption ue - LSFKIT01
2. 45° bends - ESBEND
3. Flue pipe - ESPIPE900 x 2
4. Wall terminal - ESWTERM
1. Adaption ue - LSFKIT01
2. Flue pipe - ESPIPE900 x 2
3. 45° bends - ESBEND
4. Wall terminal - ESWTERM
5. Wall plate - ESPLATE (not shown)
1. Adaption ue - LSFKIT01
2. Flue pipe - ESPIPE900 x 3
3. 45° bends - ESBEND
4. Wall terminal - ESWTERM
5. Wall plate - ESPLATE (not shown)
1. Adaption ue - LSFKIT01
2. Flue pipe - ESPIPE900
3. Vertical terminal - ESROOFCOWL
Flueing options continued
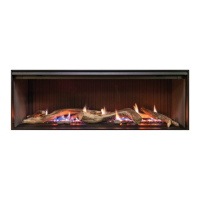
