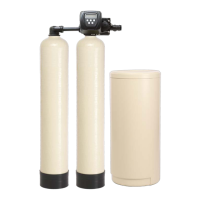Installation Instructions
Pre-Installation Checklist
1. A standard electrical outlet (120V/160Hz) must be located within 12’ of installation
site.
2. A functioning floor drain, washer stand pipe or suitable location for waste water
discharge must be located within 20’ of installation site.
a. All plumbing should be done in accordance with local plumbing codes. The pipe size for the drain line
should be a minimum of 1/2”. Backwash flow rates in excess of 7 gpm or length in excess of 20’
require 3/4” drain line.
3. A working pressure reducing valve must be installed on the inlet water line that
supplies the water softener.
4. (Note: The warranty is void if the system is exposed to water pressure in
excess of 100 psi.)
5. The temperature at the location of the water softener system must never be below
40˚F.
1. Floor Space: Make sure the floor space that has been selected to install the
water softener is clean and on a level surface.
2. Leveling the Salt Container: If the floor beneath the salt container is not level,
do not use shims or spacers to level the salt container. A platform that supports
the entire bottom surface of the salt container must be used.
3. What to Bypass: A typical installation would include bypassing the outside hose
bibs. The cold water feeding the kitchen sink may or may not be bypassed
depending upon preference.
4. Connection Kit: The standard connection kit supplied with the water softener will
be a 3/4" brass sweat connection kit. (See Figure 1) Other connection kits are
available. This kit will consist of the following:

