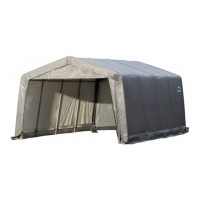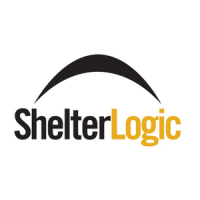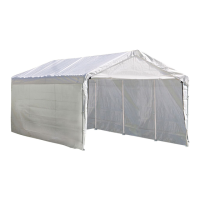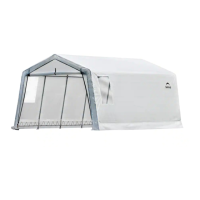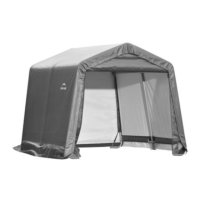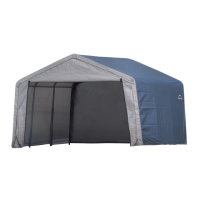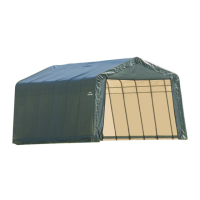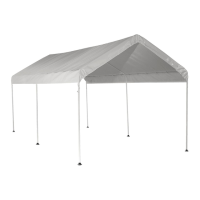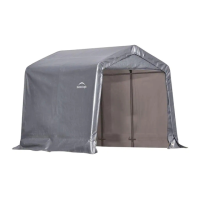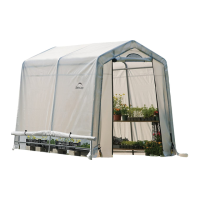05-201113-0EPage 4
5. ATTACH TOP CROSS RAILS
Install the top cross rail over the middle ribs and underneath end ribs.
020230
020230
020230
020230
020231
12'x20'x8' is the base frame dimension. Your
model may have more middle ribs than shown in
the illustration above. You will receive one extra
rib, and the corresponding parts for every
additional 4 ft. of building length that you purchase.
The basic frame assembly will remain the same
regardless of length.
NOTE: HORIZONTAL FRAME EXTENSION KITS
Top Cross Rail UNDER End Ribs
10210
10225
10224
Use 020230
at Front End Rib
Use 020231
at Back End Rib
01010
10224
10225
020230
020230
01010
Top Cross Rail OVER Middle Ribs
802630
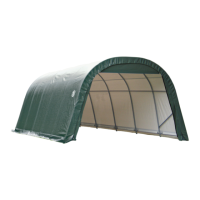
