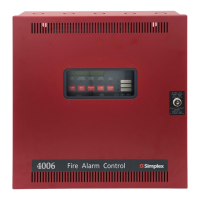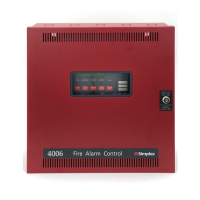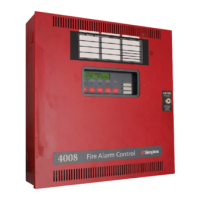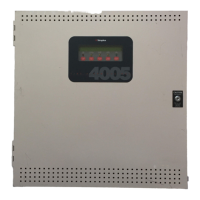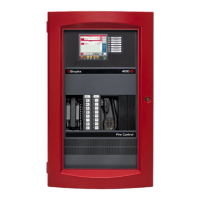TYCO, SIMPLEX, and the product names listed in this material are marks and/or registered marks. Unauthorized use is strictly prohibited.
Door thickness
4-3/4"(121 mm)
Exposed cabinet for
semi-flush mounting
1-3/8" (35 mm)
minimum
Exposed door and cabinet
for semi-flush mounting
6-1/8" (156 mm) minimum
24" (610 mm)
11-11/16"
(296 mm)
6-29/32"
(175 mm)
4" stud
6" stud
Knockout screw/nail holes
(for semi-flush mounting)
Stud alignment
markers, each side
Wall board reference
for semi-flush
mounting, 6" stud
Optional semi-flush
trim kit reference
Front view, box outline without door Side view with door attached
2 Bay height =
40" (1016 mm)
3 Bay height =
56" (1422 mm)
1 Bay height =
22" (559 mm)
Doors can be hinged left or right
Tyco Fire Protection Products • Westminster, MA • 01441-0001 • USA S4100-0038-14 5/2018
www.simplexgrinnell.com
© 2018 Tyco Fire Protection Products. All rights reserved. All specifications and other information shown were current as of document revision date and are subject to change without notice.
Wall Mounted Enclosure Installation Reference
NOTE: A system ground must be provided for Earth Detection and transient protection devices. This connection
shall be made to an approved, dedicated Earth connection per NFPA 70, Article 250, and NFPA 780.
