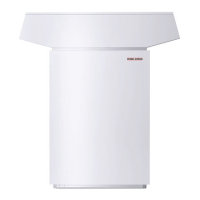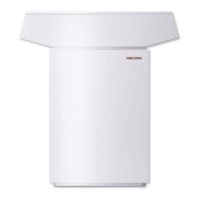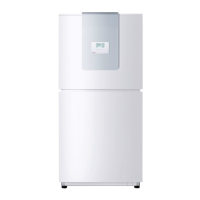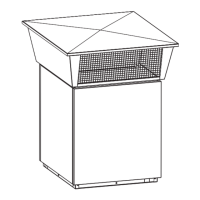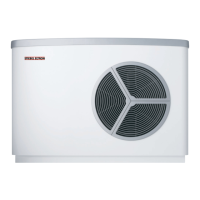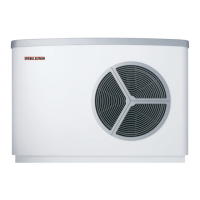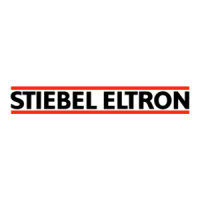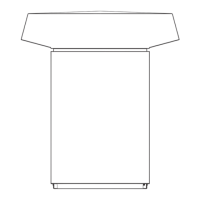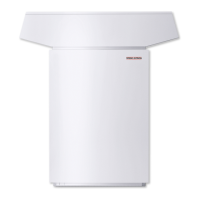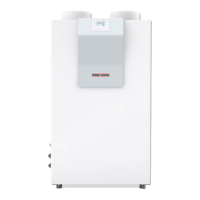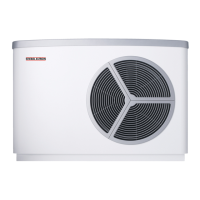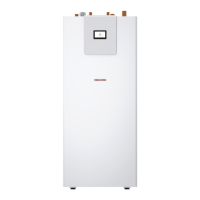WWW.STIEBEL-ELTRON.COM WPL E | WPL COOL| 9
INSTALLATION
PREPARATIONS
Note
If the air discharge side faces house walls, maintain a
minimum clearance of 2m between the appliance and
the building.
9.2.2 Internal installation
≥500
≥500
≥500
≥500
≥1000
D0000019242
Maintain the minimum clearances to ensure trouble-free op-
eration of the appliance and facilitate maintenance work.
9.3 Substrate
General information
Ensure that the appliance is accessible from all sides.
Ensure that the base is level, even, solid and permanent.
Ensure the entire appliance frame is in full contact with the
substrate. Uneven substrates can increase noise emissions.
9.3.1 External installation
Provide a recess (space) in the base to enable supply pipes/cables
to be routed in from below.
Foundations with recess
130
800
50
1240
260 70
1
2
4
3
26�03�01�0889
1
2
3
4
1 Air intake
2 Air discharge
3 Main wind direction
4 Recess
Ensure that the foundations offer an adequate recess.
Example: Routing pipes in the base
A
6
8
1 2
7
4
5
3
D0000019237
A Depth of frost line
1 Heating circuit flow
2 Heating circuit return
3 Conduit for supply lines/cables
4 Foundation
5 Gravel bed
6 Drainage pipe
7 Condensate drain hose
8 Electrical cables/leads
Observe the following information:
- Use weather-resistant cables.
- Protect the heating circuit flow and return lines against frost
with sufficient thermal insulation. Provide thermal insulation
in accordance with applicable regulations.
- Also protect all supply lines/cables against humidity, damage
and UV radiation by means of a conduit.
Note
When routing the condensate drain hose, observe chapter
"Installation / Condensate drain".
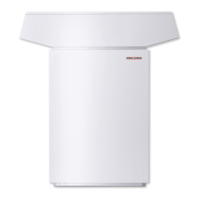
