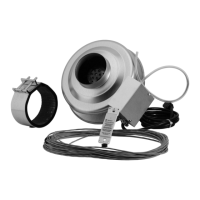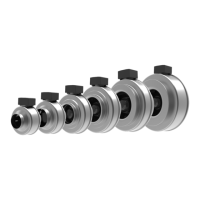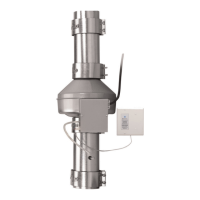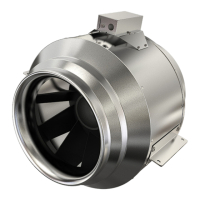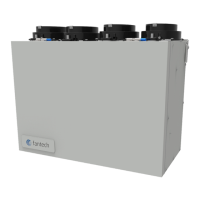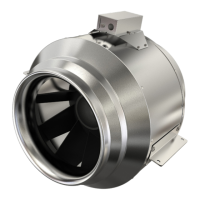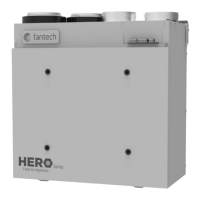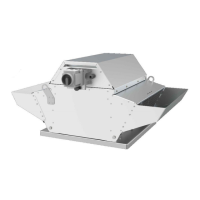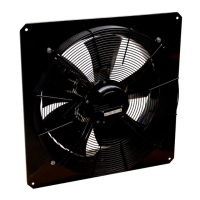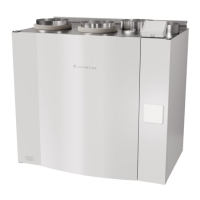4
Room classification Number of rooms CFM (L/s)
CFM Required
Master bedroom x 10 L/s (20 CFM) =
Basement yes or no =
Bedrooms x 5 L/s (10 CFM) =
Living room x 5 L/s (10 CFM) =
Others x 5 L/s (10 CFM) =
Kitchen x 5 L/s (10 CFM) =
Bathroom x 5 L/s (10 CFM) =
Laundry room x 5 L/s (10 CFM) =
Utility room x 5 L/s (10 CFM) =
Total Ventilation Requirements (add last column ) =
if yes add 10 L/s (20 CFM)
if no = 0
1 CFM = 0.47 L/s
1 L/s = 2.13 CFM
Room Count Method
DETERMINING YOUR AIRFLOW REQUIREMENT
ASHRAE method
Ventilation Air requirements
Floor area Bedrooms
1 2 3 4 5
Ft
2
m
2
CFM L/s CFM L/s CFM L/s CFM L/s CFM L/s
<500 <47 30 128 38 18 45 21 53 25 60 28
501-1000 47-93 45 21 53 24 60 28 68 31 75 35
1001-1500 94-139 60 28 68 31 75 35 83 38 90 42
1501-2000 140-186 75 35 83 38 90 42 98 45 105 49
2001-2500 187-232 90 42 98 45 105 49 113 52 120 56
2501-3000 233-279 105 49 113 52 120 56 128 59 135 63
3001-3500 280-325 120 56 128 59 135 63 143 66 150 70
3501-4000 326-372 135 63 143 66 150 70 158 73 165 77
4001-4500 373-418 150 70 158 73 165 77 173 80 180 84
4501-5000 419-465 165 77 173 80 180 84 188 87 195 91
* ASHRAE 62.2-2016 Table 4.1, Ventilation and Acceptable Indoor Air Quality in Low-Rise Residential Buildings.
Bathroom: If the FAA is going to provide the required local exhaust ventilation for each bathroom with each a continuous 20 CFM
(10 L/s), this ventilation rate can be considered as part of the whole-building ventilation rate.

