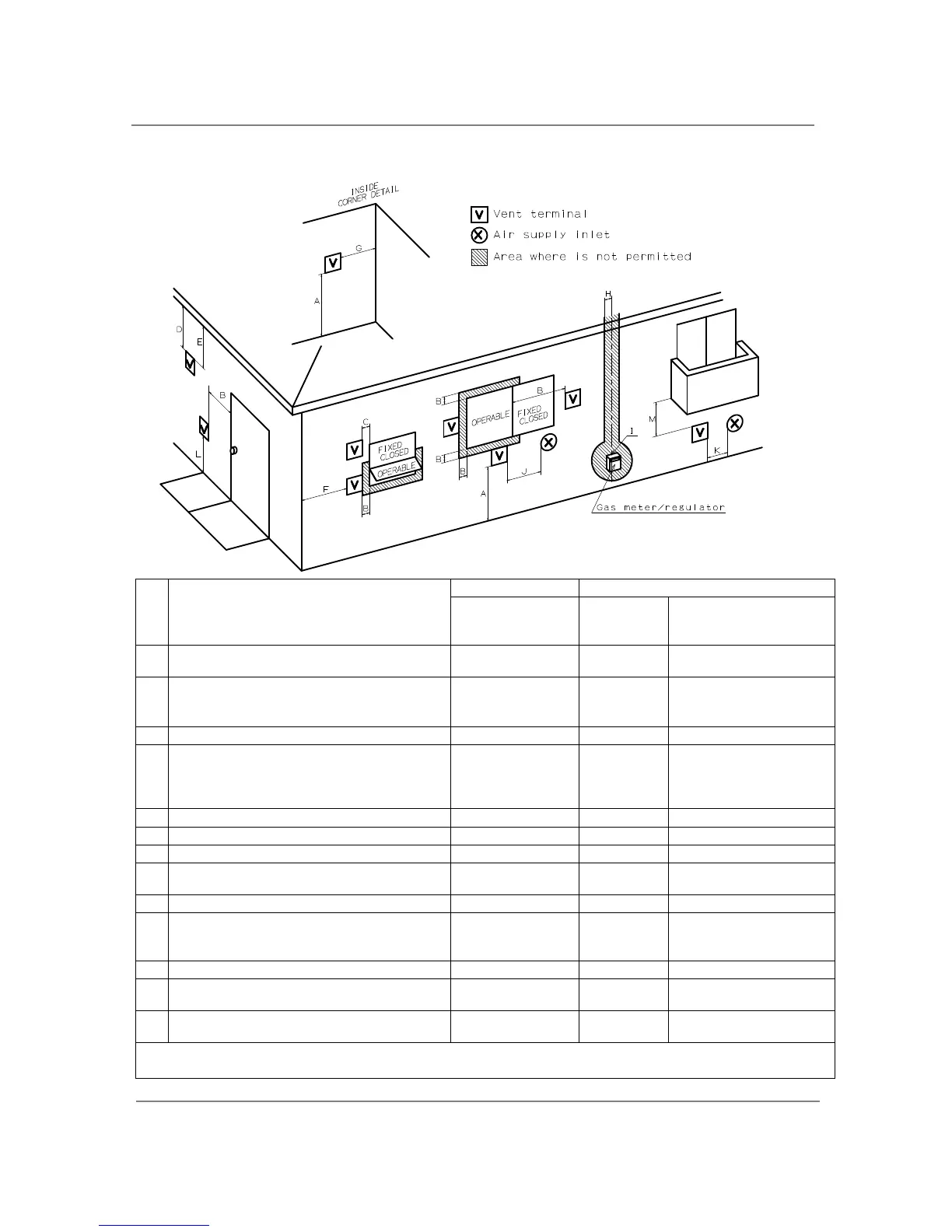Installation
15│Page
-Vent termination clearances-
Clearance above grade, veranda, porch, deck,
Clearance to window or door that may be
opened.
3 feet 1 foot
4 feet from below or side
opening. 1 foot from
above opening.
Clearance to permanently closed window
Vertical clearance to ventilated soffit located
above the vent terminator within a horizontal
distance of 2 feet (61cm) from the center line
Clearance to unventilated soffit
Clearance to outside corner
Clearance to inside corner
Clearance to each side of center line extended
ve meter/regulator assembly
Clearance to service regulator vent outlet.
mechanical air supply inlet
to building or the combustion air inlet to any
4 feet from below or side
Clearance to mechanical air supply inlet.
Clearance above paved sidewalk or paved
driveway located on public property.
Clearance under veranda, porch deck, or
*For clearances not specified in ANSI Z223.1 / NFPA 54 or CAN/CSA
, please use clearances in accordance with
local installation codes and the requirements of the gas supplier.
