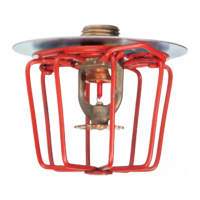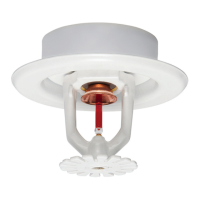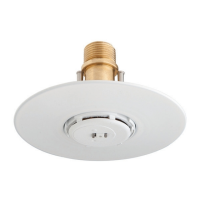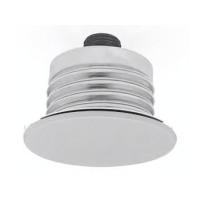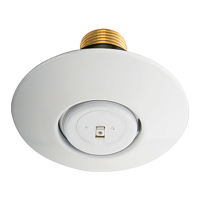TFP610
Page 6 of 28
Design
Criteria
Area of Use
Roof structures, combustible and
noncombustible, including wood joist/
rafters and wood trussed attics, with a
ceiling below.
System Type for
BB, SD, HIP, or AP
Wet using CPVC pipe
Wet or dry using steel pipe
Note: Use of the 4.2 K sprinklers in
dry pipe systems is permitted by sec-
tion 8.3.4.3 of NFPA 13 (2007 edition)
where piping is corrosion resistant or
internally galvanized.
Hazard
Light Hazard
BB, SD, or HIP Allowable Roof Span
(Coverage) and Roof Pitch
Refer to Table A for allowable roof
spans and roof pitches, as well as
for the associated minimum sprinkler
flows and pressures. Figures 1, 2, 11 &
12 illustrate where the roof span is to
be measured.
Coverage Beyond BB, SD or HIP
Allowable Roof Spans
Up to 10 feet (3,1 m) of coverage at
the eave(s) beyond the allowable roof
spans for BB, SD, or HIP Sprinklers
may be obtained by using a single row
of AP Sprinklers (Ref. Figures 14A,
14B & 15).
BB, SD, HIP, or AP Minimum
Distance Between Sprinklers
4 feet (1,2 m) as measured along the
branchline for BB and SD (Ref. Figure
3)
3 feet (0,9 m) as measured along the
branchline for HIP (Ref. Figure 12)
7 feet (2,1 m) between AP Sprinklers
BB, SD, HIP, or AP Maximum
Distance Between Sprinklers
6 feet (1,8 m) on center along the
branchline (Ref. Figures 3 & 12) for BB,
SD, and HIP
For AP, the maximum spacing is 10
feet (3,1 m) perpendicular to slope
and 12 feet (3,6 m) parallel to slope.
When there is more than one row of
AP Sprinklers, the sprinklers must be
staggered per Figure 20-B-3.
BB, SD, HIP, or AP Minimum
Distance to AP Sprinklers or
Standard Spray Sprinklers
As measured along the peak/ridge di-
rection (Ref. Figure 4), 6 feet (1,8 m)
from BB, SD, and HIP to Standard
Spray Sprinklers
As measured along the peak/ridge di-
rection (Ref. Figure 4), 7 feet (2,1 m)
from AP to Standard Spray Sprinklers
In the slope direction (Ref. Figure 6),
26 feet (7,9 m) from BB or HIP Sprin-
klers to AP Sprinklers or Standard
Spray Sprinklers
BB, SD, or HIP Deflector Installation
Position Below Peak/Ridge or Deck
For roof pitches of 4:12 (33%) to 12:12
(100%), 22 inches (558,8 mm) maxi-
mum, 16 inches (406,4 mm) minimum
(Ref. Figures 2 & 5).
For roof pitches of 3:12 (25%) up to
4:12 (33%) (only 4.2K Model BB), 12
inches (304,8 mm) maximum below
the peak and a minimum of 1 inch
(25,4 mm) below the bottom of top
chord or solid wood rafter
AP Deflector Position and
Roof Pitch
1 to 3 inches (25,4 to 75,6 mm) below
the bottom of the top chord or bottom
of solid wood rafter, where the roof
pitch is 3:12 to 12:12 and the top chord
or solid wood rafter is a nominal 12
inches (600 mm) or less
BB or SD Deflector Installation
Position Above Scissor Truss
18 inches (457,2 mm) minimum (Ref.
Figure 5)
BB, SD, or HIP Minimum Distance
Away from Trusses
Attic Sprinklers must be installed 6
inches (152,4 mm) away from the face
of trusses (Ref. Figure 7)
SD Distance from Shear Wall or
Draft Curtain
4 to 6 inches (101,6 to 152,4 mm) from
face, and minimum 8 inches (203,2
mm) above bottom of draft curtain
(Ref. Figure 2)
Draft Curtains
Draft curtains installed to permit the
installation of Attic Sprinklers shall
be constructed so as to not allow
heat to escape through or above the
draft curtain. The draft curtain may
be constructed of 1/2 inch (12,7 mm)
plywood.
BB or HIP Maximum Distance from
the Center Line of the Ridge
6 inches (152,4 mm) (Ref. Figure 8)
with the deflector located 16 inches
(406,4 mm) to 22 inches (558,8 mm)
from the peak
Use of UL Listed BlazeMaster CPVC
Piping with Specific Application
Sprinklers for Protecting Attics
(Wet Systems Only)
BlazeMaster CPVC piping may be
used in a combustible concealed at-
tic space requiring sprinklers when in-
stalled in accordance with the follow-
ing guidelines:
Note: Where the use of non-combus-
tible insulation is specified, verify with
the insulation manufacturer as to the
non-combustibility of the insulation.
The non-combustible insulation (i.e.,
fiberglass) may be faced or unfaced.
Where faced, the facing need not be
non-combustible. The insulation is to
have a flame spread index of not more
than 25.
Verify chemical compatibility of the
insulation with BlazeMaster CPVC by
consulting www.lubrizol.com.
• BlazeMaster CPVC may be used to
feed the wet system ceiling sprin-
klers on the floor below. There must
be 6 inches (152,4 mm) of noncom-
bustible insulation covering the hor-
izontal or vertical pipe (Ref. Figures
9A, 9B & 9C) extending 12 inch-
es (304,8 mm) on each side away
from the centerline of the pipe, and
the area above the CPVC must be
protected by Model BB, SD, HIP,
or AP Sprinklers (Ref. Figure 9A). If
the pipe is located inside the ceil-
ing joist, the joist channel must
be covered or filled with 6 inches
(152,4 mm) of non-combustible in-
sulation on top of the pipe and the
area above must be protected by
BB, SD, HIP, or AP Sprinklers (Ref.
Figure 9B). Insulation is for re pro-
tection purposes. It is not freeze
protection. BlazeMaster CPVC must
be installed in accordance with
the BlazeMaster installation guide
instructions.
• With reference to Figure 19, Blaze-
Master CPVC may be used exposed
to feed wet system BB, SD, or HIP
Sprinklers where:
•
Risers are vertical and protected
by a BB, SD, or HIP Sprinklers lo-
cated at a maximum lateral dis-
tance of 12 inches (304,8 mm) from
the riser centerline
•
BB, SD, or HIP Sprinklers are di-
rectly mounted on the branchline
•
BB, SD, or HIP Sprinklers are on
arm-overs and located at a max-
imum lateral distance of 6 inch-
es (152,4 mm) from the branchline
centerline
•
BB, SD, or HIP Sprinklers are on
vertical sprigs attached to the
branchline
•
BB, SD, or HIP Sprinklers are on
arm-over or angled sprigs, and lo-
cated at a maximum lateral dis-
tance of 6 inches (152,4 mm) from
the branchline centerline
•
A minimum lateral distance of 18
inches (450 mm) is maintained be-
tween the CPVC pipe and a heat
producing device such as heat
pumps, fan motors, and heat lamps
