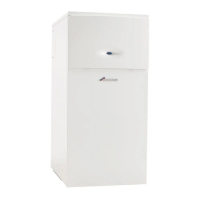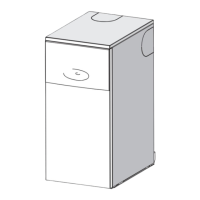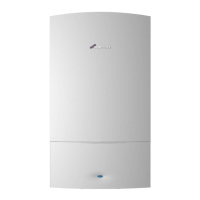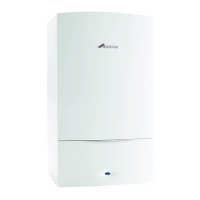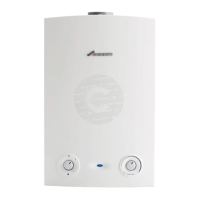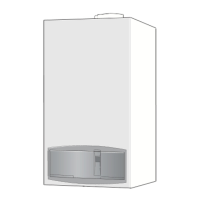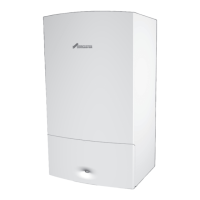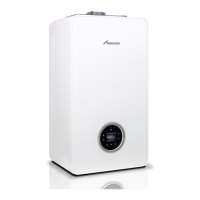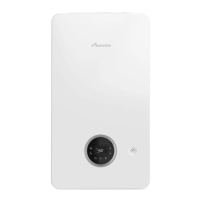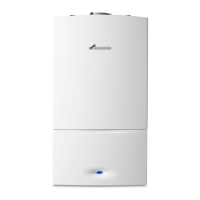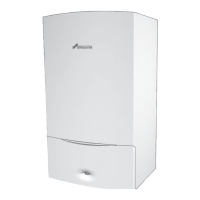10
Boiler/compartment clearances
Greenstar FS CDi
ErP
– 6720919078 (2015/12)
4.2 Airing cupboard clearances
The dimensions below show the minimum space required to install and service the boiler within an airing cupboard.
If a compartment is built around the boiler after installation, then the compartment must be separated from the boiler space by a
noncombustible partition as described in BS 6798.
4.3 Vented compartments
If the clearances available are less than those stated for an unventilated compartment or an airing cupboard then ventilation must
be provided as described in BS 5440.
A minimum of two air vents of equal size must be fitted, one at low level and another at high level on the same wall or access door
using the same air for circulation.
item Minimum clearances (mm)
1 2300
2 625
3 600
4 200
5 25
1)
1) From the front of the boiler and the front of the shelf
6 100
7 100
1) From the front of the boiler and the front of the shelf
# Boiler Air source Vent area
1
30CDi
ErP
Internal room or
space
310cm
2
42CDi
ErP
440cm
2
2
30CDi
ErP
Outside 155cm
2
42CDi
ErP
220cm
2
3 All 100mm space between the
boiler and vents
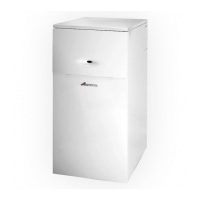
