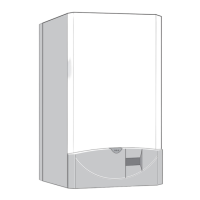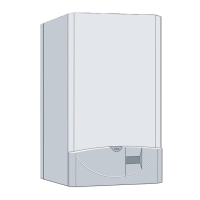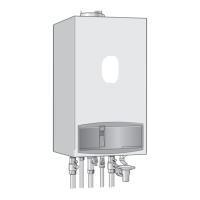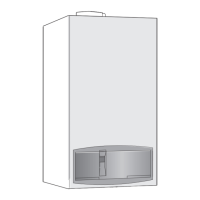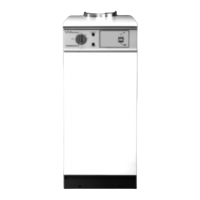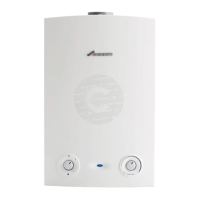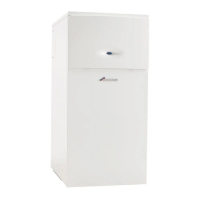6 720 610 597 GB (01.07)
18
Installation
3.9.2 Installation of the flue
The standard 100 mm diameter horizontal flue system is
suitable for lengths upto 4 m.
Flues upto 650 mm do not require an extension duct
assembly.
Flues between 1600 mm and 4000 mm require exten-
sion duct assemblies.
NOTE: Flue lengths between 650 mm and 730 mm
cannot be accomodated. Refer to fig. 16, 17, 18.
Standard system comprise: Flue turret - Flue turret
clamp - Terminal assembly - Wall sealing - plates.
Extension kit comprises: Air duct - Flue duct - Duct
clamp. Refer to fig. 19.
Instructions for fitting other flue systems are packed
with the relevant flue kit.
Check that the position chosen for the appliance is sat-
isfactory Refer to fig. 15.
Fig. 15 Marking the position of the side flue opening
Fig. 16 Standard Flue
Appliance
120
Drilling point for
flue duct opening
3 %
(30 mm/meter)
Centre
line of
flue
opening
and
appliance
Centre line of
flue/air duct
Top of the
wall
mounting
frame
H
H
Standard Horizontal Flue 158 mm
Optional Horizontal Flue 121 mm
6 720 610 602 - 07.1O
Flue
Turret
No
Clamp
Maximum 650 mm
Terminal
Assembly
Outer
Wall
6 720 610 602 - 08.1O
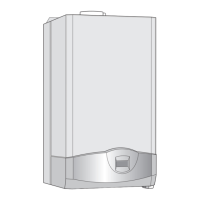
