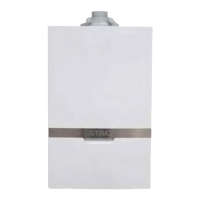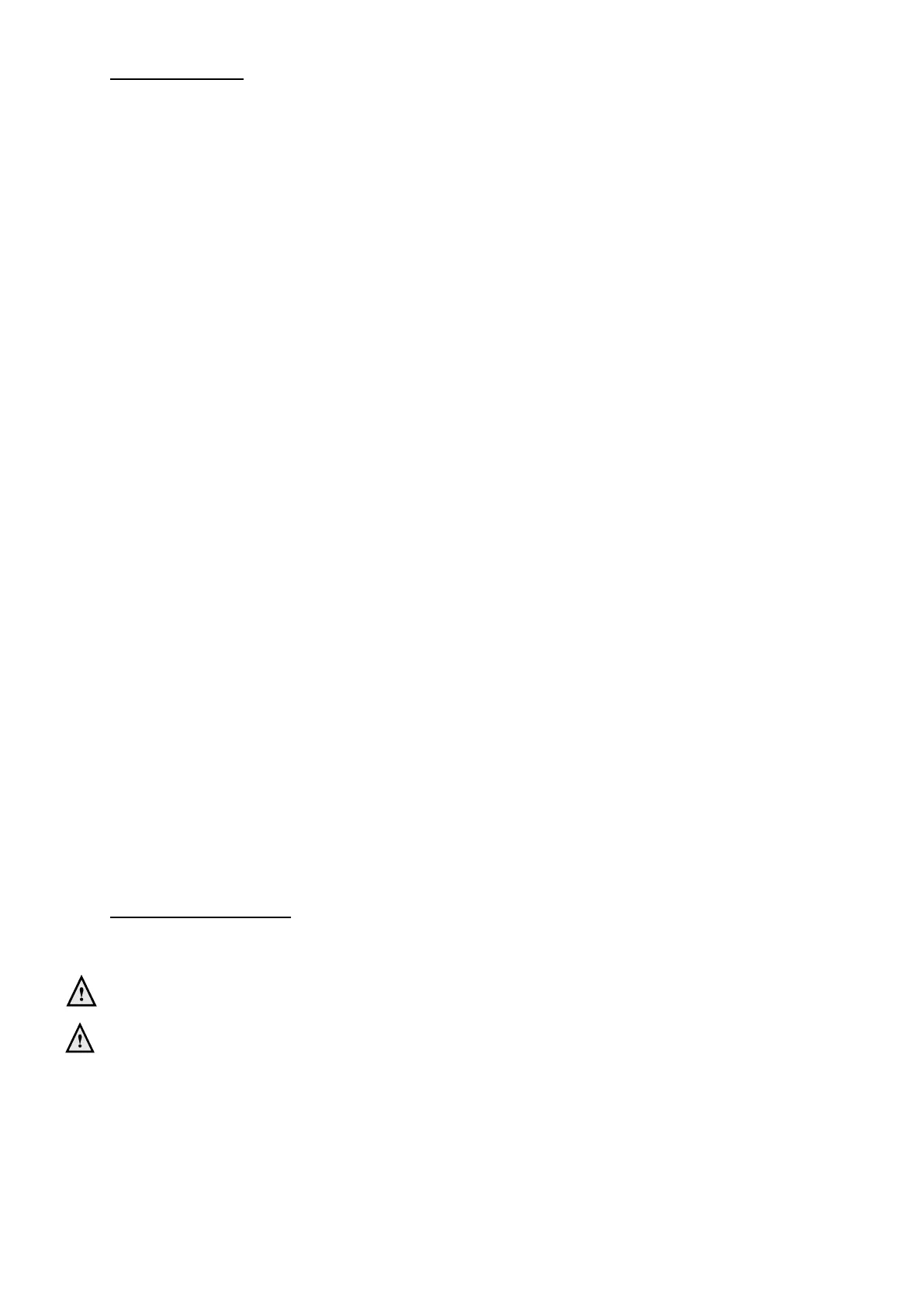Installation & Servicing instructions ATAG iR-Range
20
External pipework
The use of an externally-run condensate drainage pipe, terminating at a suitable foul water discharge point
or purpose-designed soakaway, may be also be considered; however if this termination method is chosen
then the following measures should be adopted
- The pipe should be run internally as far as possible before going externally and the pipe diameter should
be increased to a minimum of 30mm ID (typically 32mm OD) before it passes through the wall.
- The external run should be kept as short as possible, taking the most direct and “most vertical” route
possibletothedischargepoint,withnohorizontalsectionsinwhichcondensatemightcollect.Donot
exceed 3 metres outside the dwelling.
- The external pipe should be insulated using suitable waterproof and weatherproof insulation (“Class O”
pipe insulation is suitable for this purpose) .
- Theuseofttings,elbowsetcshouldbekepttoaminimumandanyinternal“burrs”oncutpipework
should be removed so that the internal pipe section is as smooth as possible.
The customer/householder should be advised that even with the above measures this type of installation
couldfreeze,andthatifthisweretooccurthenboilershutdowncouldresult,requiringremedialaction-
possibly involving a chargeable engineer call-out.
Where there are likely to be extremes of temperature or wind-chill, the use of a proprietary trace-heating
system for external condensate drainage pipework, incorporating an external frost thermostat, should
therefore be considered. If such a system is used then the installation instructions of the trace heating
manufacturerandanyspecicrecommendationsregardingpipediameter,insulation,etc.shouldbefollowed.
All other relevant guidance on condensate drainage pipe installation should also be followed.
Other cold weather protection methods approved or endorsed by boiler manufacturers and/or service
organisations may be adopted if these are considered suitable by the parties involved.
If an external soil/vent stack is used as the external termination then the connection method shown in Figure
9.5.4 should be used, together with the measures on insulation etc. as described above and shown in the
diagram.
When a rain water downpipe is used as the termination (NB only permissible if this downpipe passes to
a combined foul and rainwater drainage system) an air break must be installed between the condensate
drainagepipeandthedownpipetoavoidreverseowofrainwaterintotheboilershouldthedownpipeitself
becomeoodedorfrozen.Figure9.5.5showsasuitableconnectionmethod.
Where the condensate drainage pipe is terminated over an open foul drain or gully, the pipe should terminate
below the grating level, but above water level, in order to minimise “wind chill” at the open end. Pipe drainage
will be improved if the end is cut at 45° as opposed to a straight cut. The use of a drain cover (such as
those used to prevent blockage by leaves) may offer further protection from wind chill. Figure 9.5.6 shows a
suitable connection method.
Where the condensate drain pipe terminates in a purpose-designed soakaway (see BS 6798:2009 or boiler
installation manual for soakaway design requirements) any above-ground section of condensate drainage
pipe should be run and insulated as described above. Figure 9.5.7 shows a suitable connection method.
Unheated internal areas:
Internal condensate drainage pipes run in unheated areas such as lofts, basements and garages should be
treated as external pipe.
Draining of the condensation water to the external rain guttering is not permitted in view of the
danger of freezing.
Before putting the boiler into operation ll the siphon with 150 ml of water.

