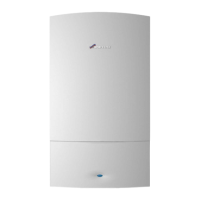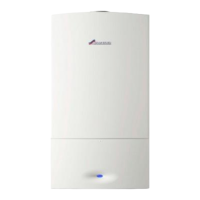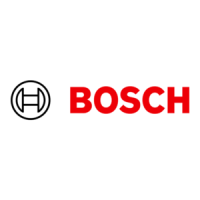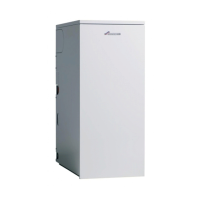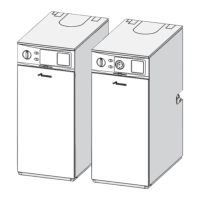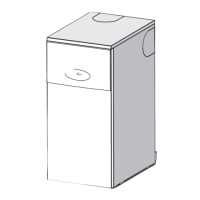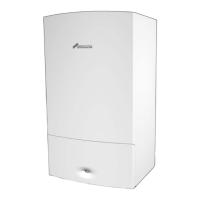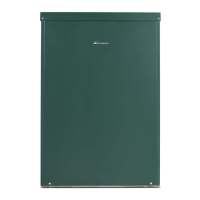Pre-Installation
Greenstar 8000 Style – 6720883855 (2019/01)
16
Fig. 14 Appliance minimum clearances
Table 7
[*] Height for either 60/100 flue or 80/125 flue
Appliances in compartments
Follow the latest requirements of BS6798 and BS5440 and note:
• Minimum clearances must be maintained.
• An access door is required to install, service and maintain the
appliance and any ancillary equipment.
• If the appliance is installed in an unventilated airing/storage
cupboard, there is no requirement to make a partition between the
appliance and the storage space as long as the minimum clearances
around the appliance are maintained.
4.4 Flue systems considerations
WARNING:
Flue systems
Possible flue gas escape
▶ Use Worcester, Bosch Group approved Condensfit II flue systems
only, no other manufacturer’s flue have been tested or approved for
use with Worcester, Bosch Group appliances.
CAUTION:
Concealed flue systems:
▶ Where a flue system is going to be concealed, provision must be
made for service and inspection.
▶ Voids containing concealed flues must have at least one inspection
hatch no less than 300mm square.
▶ Flue joints within the void must not be more than 1.5 metres from the
edge of the inspection hatch.
▶ Inspection hatches should be located at changes of direction.
▶ If this is not possible, bends should be viewable from both directions.
Refer to the manual supplied with the Worcester, Bosch Group flue kit for
complete installation instructions.
Flue kit part numbers
Table 8 Flue kit assembly part numbers
4.4.1 Flue length
The maximum flue length will depend on the following factors:
• 60/100mm flue system
– Vertical/horizontal flue type
– Appliance output
– Plume management length
• 80/125mm flue system
– Vertical/horizontal flue type
– Appliance output
Horizontal maximum flue lengths
Table 9 Maximum flue lengths - Horizontal flues
Minimum clearances
Description Dimensions (mm)
X Appliance width 440
Y Appliance height 780
Z Appliance depth 365
Installation/Maintenance
1 Overall clearance height 1,150/1,190 *
2 Overall clearance depth 965
3 In front of appliance 600
4 Overall clearance width 450
5 Above the appliance 170/210 *
6 Either side of appliance 5
7 Below the appliance 200
8 Compartment depth 385
9 Appliance to removable door 20
0010012940-001
Part number Flue Ø Description
7 738 112 869 60/100 Telescopic horizontal flue kit (Silver)
7 716 191 082 60/100 Telescopic horizontal flue kit
7 716 191 171 60/100 Extended telescopic horizontal flue kit
7 733 600 048 60/100 Horizontal high level telescopic flue kit
7 719 003 702 80/125 Telescopic horizontal flue kit
7 719 002 430 60/100 Vertical balanced flue kit
7 719 002 431 80/125 Vertical balance flue kit
Maximum horizontal flue lengths (L)
Output 60/100 80/125
No Plume
management
+ 500mm
of plume
management
+4500mm of
plume
management
No plume
management
available
35kW 10,000mm 10,000mm 7,200mm 29,000mm
30kW 17,000mm 17,000mm 14,200mm 25,000mm
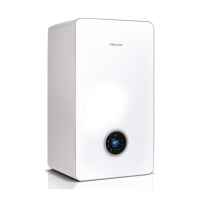
