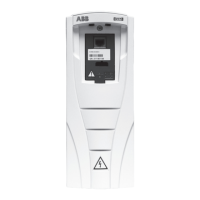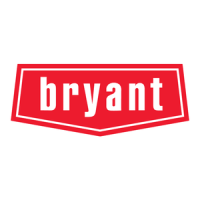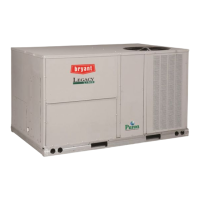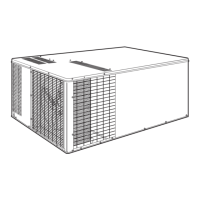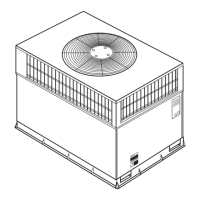16
Step 5 — Field Fabricate Ductwork
Cabinet return-air static pressure (a negative condition)
shall not exceed 0.5 in. wg (87 Pa) with economizer or
without economizer.
For vertical ducted applications, secure all ducts to roof curb
and building structure. Do not connect ductwork to unit.
Fabricate supply ductwork so that the cross sectional
dimensions are equal to or greater than the unit supply
duct opening dimensions for the first 18 in. (458 mm) of
duct length from the unit basepan.
Insulate and weatherproof all external ductwork, joints,
and roof openings with counter flashing and mastic in
accordance with applicable codes.
Ducts passing through unconditioned spaces must be
insulated and covered with a vapor barrier.
If a plenum return is used on a vertical unit, the return
should be ducted through the roof deck to comply with
applicable fire codes.
A minimum clearance is not required around ductwork.
PROPERTY DAMAGE HAZARD
Failure to follow this caution may result in damage
to roofing materials.
Membrane roofs can be cut by sharp sheet metal
edges. Be careful when placing any sheet metal parts
on such roof.
CAUTION
!
Step 6 — Rig and Place Unit
Keep unit upright and do not drop. Spreader bars are not
required if top crating is left on unit. Rollers may be used
to move unit across a roof. Level by using unit frame as a
reference. See Table 1 (on page 11) and Fig. 11 for
additional information.
Lifting holes are provided in base rails as shown in Fig.
11. Refer to rigging instructions on unit.
UNIT DAMAGE HAZARD
Failure to follow this caution may result in
equipment damage.
All panels must be in place when rigging. Unit is not
designed for handling by fork truck when packaging
is removed.
CAUTION
!
Before setting the unit onto the curb, recheck gasketing on
curb.
"B"
"C"
"A"
"914-1371"
(36"-54")
DETAIL A
SEE DETAIL A
PLACE ALL SEAL STRIP
IN PLACE BEFORE PLACING
UNIT ON ROOF CURB.
DUCT END
C09107
UNIT
MAX WEIGHT
DIMENSIONS
A B C
LB KG IN MM IN MM IN MM
580J*17 2355 1068 127.8 3249 58.7 1491 52.3 1328
580J*20 2370 1075 127.8 3249 58.7 1491 52.3 1328
580J*24 2516 1141 141.5 3595 71.5 1816 52.3 1328
580J*28 2652 1203 141.5 3595 71.5 1816 60.3 1532
580J*30 2976 1353 157.8 4007 80.3 2040 60.3 1532
NOTES:
1. Dimensions in ( ) are in inches.
2. Hook rigging shackles through holes in base rail, as sho wn in detail “A.” Holes in base rails are centered around the unit center of gravity.
Use wooden top to prevent rigging straps from damaging unit.
Fig. 11 -- Rigging Details
580J-- 17-- 30--V

