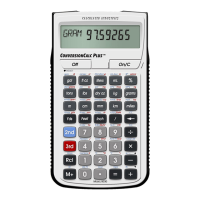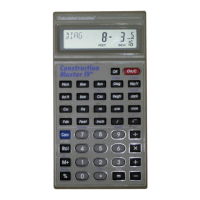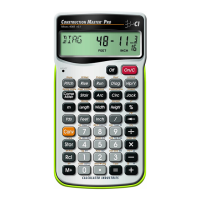Drop of Retaining Wall
You’re building a 61 foot 8 inch retain-
ing wall along a driveway that slopes
away at 1/4 inch per foot. There are 4
sections, each measuring 15 feet 5
inches in length. What is the proper
drop amount for each section? What is
the total (accumulated) drop depth at
the end of all four sections?
Step/Keystrokes Display
1. Clear calculator:
[On/C] [On/C] 0.
2. Enter wall section length:
15 [Feet] 5 [Inch] [Length] 15 FT 5 IN
3. Enter drop per foot to find the drop
per section & the total drop depth at
1st wall section:
1 [/] 4 [Drop] 0 FT 3-7/8 IN
4. Find total drop depth of 2nd through
4th wall sections:
[Drop] 0 FT 7-11/16 IN
[Drop] 0 FT 11-9/16 IN
[Drop] 1 FT 3-7/16 IN
Note: Successive presses of [Drop] will con-
tinue to add the drop amount of 3-7/8
inches to the prior wall section’s drop, for
an accumulated drop total.
User’s Guide – 49
