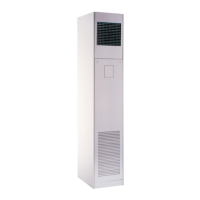Fig. 38 — 42VAD Vertical Floor Top Supply With Optional Electric Heat
a. Right-hand units shown, left-hand opposite.
b. All dimensions are ± .25 [6]. Drawing not to scale.
c. Product specifications are subject to change without notice.
d. Control box size and position may vary. Consult factory.
e. Position may vary.
f. Service access is located on the front of the service box.
g. Knockouts on the bottom and side of the control box for incoming connections.
QUANTITY/UNIT
ABCDBlowerMotor
02 23-1/2 [597] 22 [559] 23 [584] 16 [406] 1 1
03 27-1/2 [699] 26 [660] 27 [686] 20 [508] 1 1
04 33-1/2 [851] 32 [813] 33 [838] 26 [660] 2 1
06 43-1/2 [1105] 42 [1067] 43 [1092] 36 [914] 2 1
08 45-1/2 [1156] 44 [1118] 45 [1143] 38 [965] 2 1
10 59-1/2 [1511] 58 [1473] 59 [1499] 52 [1321] 4 2
12 67-1/2 [1715] 66 [1676] 67 [1702] 60 [1524] 4 2
MPT connection.
(See Note d,f,g).
(See Note e).
1 in. [25] Supply
for dimensional details.

