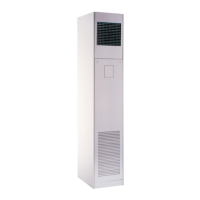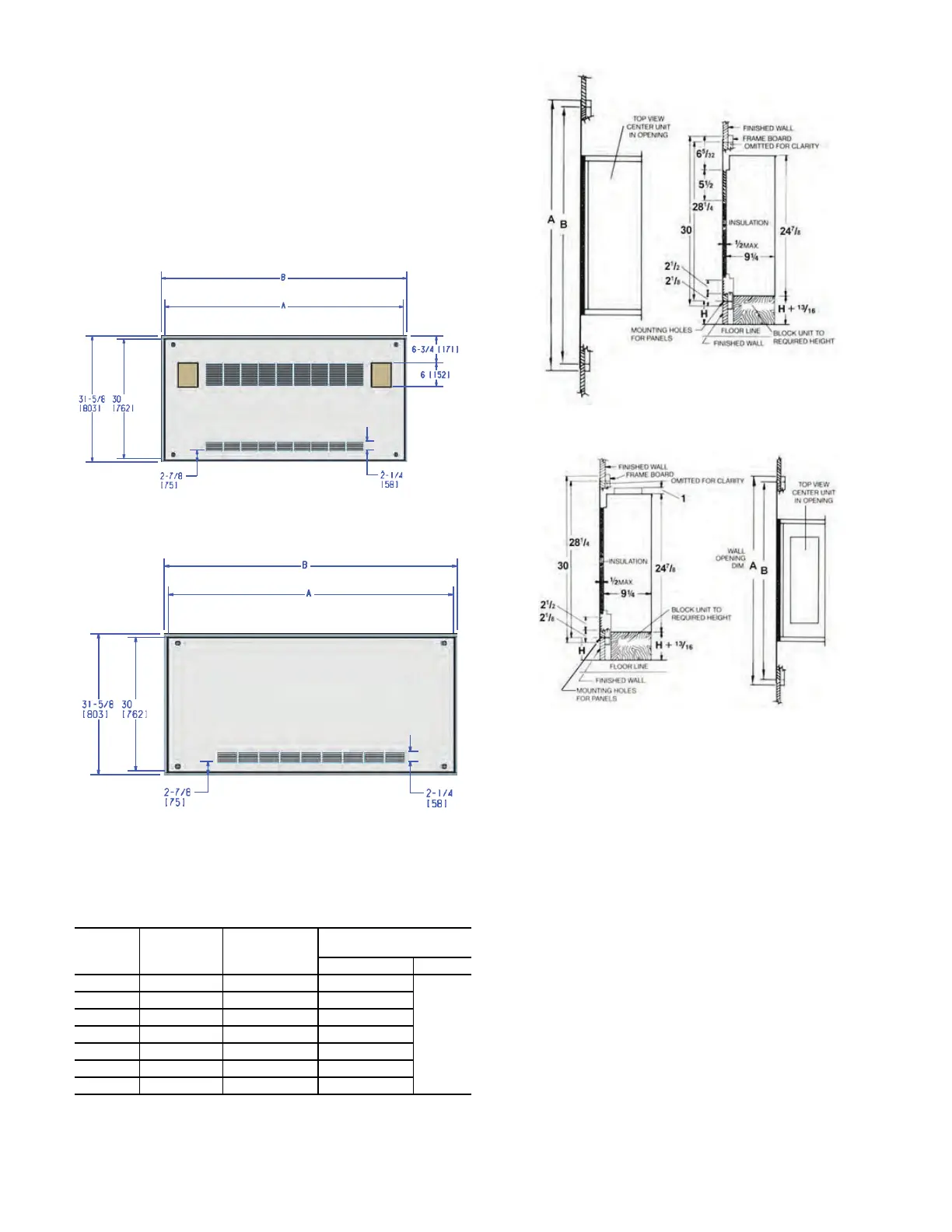67
Decorative Wall Panels Installation (42VAD)
The 42VAD model is a fully recessed and built into the wall of the
conditioned areas. They cover the recess opening on all sides and
are easily removed for access to the unit.
NOTE: For Style W and Z wall panels, once the wall panel frame
is secured to the wall, install the panel and secure to the frame with
the factory provided quarter turn camlocks. See Fig.
68-71 and
Table 6.
A top, bottom, and side framing studs are required to properly se-
cure the wall panel to the dry wall. Refer to Fig. 70 and 71 for in-
stall diagram requirements. Secure the wall panel to the framing
studs with field supplied mounting hardware.
Fig. 68 — Style W Framed Wall Panel
Fig. 69 — Style Z Framed Wall Panel
Fig. 70 — Style W Framed Wall Panel Install Diagram
Fig. 71 — Style Z Framed Wall Panel Install Diagram
Table 6 — Style W and Z Framed Wall Panel
Dimensions
NOMINAL
cfm
PANEL
WIDTH (A)
in. [mm]
FRAME
WIDTH (B)
in. [mm]
WALL OPENING
in. [mm]
WIDTH HEIGHT
200 40 [1016] 41-3/4 [1061] 40-3/8 [1626]
30-1/4
[768]
300 40 [1016] 41-3/4 [1061] 40-3/8 [1626]
400 50 [1270] 51-3/4 [1315] 50-3/8 [1280]
300 60 [1524] 61-3/4 [1569] 60-3/8 [1534]
800 62 [1575] 63-3/4 [1619] 62-3/8 [1585]
1000 76 [1930] 77-3/4 [1975] 76-3/8 [1940]
1200 84 [2134] 85-3/4 [2178] 84-3/8 [2143]
Style W
NOTE: Dimensions are in inches [mm].
Style Z
NOTE: Dimensions are in inches [mm].

