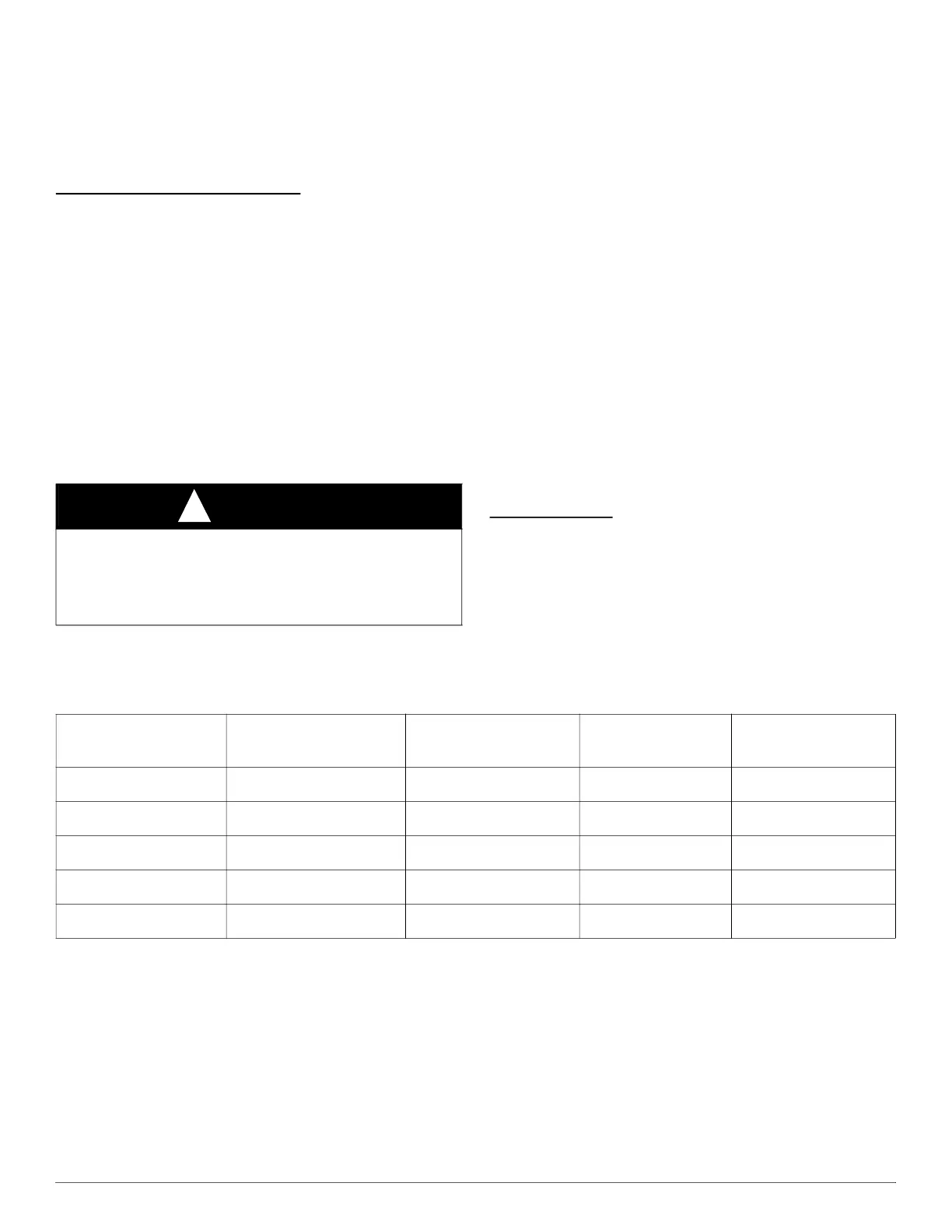F80CTL & G80CTL: Installation, Start–Up, Operating and Service and Maintenance Instructions
Manufacturer reserves the right to change, at any time, specifications and designs without notice and without obligations.
22
such products in the combustion-air supply. Furnace use during
construction of the building could cause the furnace to be exposed to
halogen compounds, causing premature failure of the furnace or venting
system due to corrosion.
Vent dampers on any appliance connected to the common vent can cause
condensation and corrosion in the venting system. Do not use vent
dampers on appliances common vented with this furnace.
Additional Venting Requirements
A 4-in. (102 mm) round vent elbow is supplied with the furnace. A 5-in.
(127 mm) or 6- in. (152 mm) vent connector may be required for some
model furnaces. A field-supplied 4-in. (102 mm) to 5-in. (127 mm) or
4-in. (102 mm) to 6-in. (152 mm) sheet metal increaser fitting is required
when 5-in. (127 mm) or 6-in. (152 mm) vent connector is used. Refer to
Table 8 to determine the minimum vertical vent height for various
furnace and vent orientations. See Fig. 34- Fig. 46 Venting Orientation
for approved vent configurations.
NOTE: Vent connector length for connector sizing starts at furnace vent
elbow. The 4-in. (102 mm) vent elbow is shipped for upflow
configuration and may be rotated for other positions. Remove the three
screws that secure vent elbow to furnace, rotate furnace vent elbow to
position desired, reinstall screws. The factory-supplied vent elbow does
NOT count as part of the number of vent connector elbows.
The vent connector can exit the furnace through one of five locations on
the casing.
1. Attach the single wall vent connector to the furnace vent elbow, and
fasten the vent connector to the vent elbow with at least two
field-supplied, corrosion-resistant, sheet metal screws located 180°
apart.
NOTE: An accessory flue extension is available to extend from the
furnace elbow to outside the furnace casing. See Specification Sheet for
accessory listing. If flue extension is used, fasten the flue extension to
the vent elbow with at least two field-supplied, corrosion-resistant, sheet
metal screws located 180° apart. Fasten the vent connector to the flue
extension with at least two field-supplied, corrosion resistant sheet metal
screws located 180° apart.
2. Vent the furnace with the appropriate connector, see
Fig. 34 - Fig. 46.)
3. Determine the correct location of the knockout to be removed.
4. Use a hammer and screwdriver to strike a sharp blow between the
tie points and work the slug back and forth until the slug breaks
free.
An accessory Vent Guard Kit is REQUIRED for downflow applications
for use where the vent exits through the lower portion of the furnace
casing. Refer to the Vent Guard Kit Instructions for complete details. See
Specification Sheet for accessory listing.
The horizontal portion of the venting system shall slope upwards not less
than 1/4-in. per linear ft. (21 mm/m) from the furnace to the vent and
shall be rigidly supported every 5 ft. (1.5 M) or less with metal hangers
or straps to ensure there is no movement after installation.
Sidewall Venting
This furnace is not approved for direct sidewall horizontal venting.
Per section 12.4.3 of the NFPA 54/ANSI Z223.1, any listed mechanical
venter may be used, when approved by the authority having jurisdiction.
Select the listed mechanical venter to match the Btuh input of the
furnace being vented. Follow all manufacturer’s installation
requirements for venting and termination included with the listed
mechanical venter.
Caution!! For the following furnace and vent orientations, use the minimum vertical heights as specified in Table 8.
For all other orientations, follow exclusively the National Fuel Gas Code.
NOTE: All vent configurations must also meet National Fuel Gas Code venting requirements NFGC.
CAUTION
!
CUT HAZARD
Failure to follow this caution may result in personal injury.
Sheet metal parts may have sharp edges or burrs. Use care and wear
appropriate protective clothing, safety glasses and gloves when
handling parts, and servicing furnaces.
Table 8 – Recommended Minimum Vent Height Per Furnace and Vent Orientation
FURNACE
ORIENTATION
VENT ORIENTATION
FURNACE INPUT
(BTUH/HR)
MIN. VENT
DIAMETER
IN. (mm)
*
*. 4-in. (102 mm) inside casing or vent guard
MIN. VERTICAL VENT
HEIGHT
FT. (M)
†
†. Including 4 in. (102 mm) vent section(s)
Downflow
Vent elbow left, then up
Fig. 39
132,000 & 110,000 5 (127) 12 (3.6)
Horizontal Left
Vent elbow right, then up
Fig. 42
132,000 5 (127) 7 (2.1)
Horizontal Left
Vent Elbow up
Fig. 43
132,000 5 (127) 7 (2.1)
Downflow
Vent elbow up then left
Fig. 35
110,000 5 (127) 10 (3.0)
Downflow
Vent elbow up, then right
Fig. 40
110,000 5 (127) 10 (3.0)
