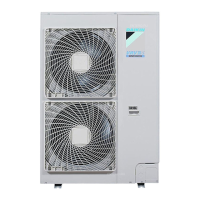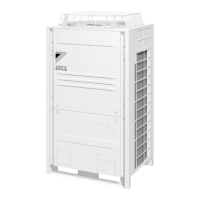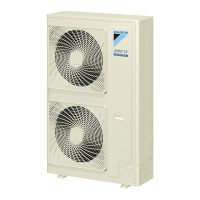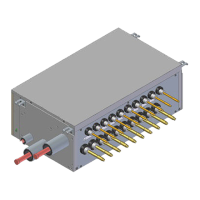ED34-862 Dimensions
FXSQ-M 209
6
FXSQ40M + BYBS45DJW1 (With Canvas Duct)
FXSQ50M + BYBS45DJW1 (With Canvas Duct)
(Note 3)
(Service space)
228
135
75~255
650
440
3
10
4
300
5
215
7
4 × 150 = 600
45
60
2
View
150
195
46
700
300
460
45
135
65
120
250
315
50
300 or more
485
View
57
6
1
25
628
200
150
700
800
14-M5 hole
245
View
160
67
4-M8 ~ M10
Suspension bolt
3
× 150 = 450
462 (Ceiling opening)
800
500
760 (Ceiling opening)
750 (Suspension position)
630 (Suspension position)
145
6 × 65 = 390
(Note 2)
(Knockout hole)
(Circumference)
φ125
P.C.D φ160
6-M5 hole
Fresh air intake position
600
Position of Natural
evaporating pan
type humidifier
Suction air intake position
when installing the duct
Required installation space
2 × 65 = 130
425 or more
595 (Air suction panel center)
* The required ceiling depth varies according
to configuration of specific system.
Notes;
1. Location of unit's Name Plate: Fan housing surface
inside of filter.
2. When installing an optional accessory, refer to the
installation drawings.
3. Refer to the separate drawing when installing the duct.
4. "Decoration panel" and "Air suction canvas" are
optional accessories.
3
1
Interunit wiring port
Name
VP25 (O. D. φ32 I. D. φ25)
6
Power wiring port
2
Drain hole
φ12.7 flare connection
5
Gas pipe connection
Liquid pipe connection
VP25 (O. D. φ32 I. D. φ25)
7 Air filter
4
φ6.4 flare connection
Number Description
Drain pipe connection
150
3D039438
Unit (mm)
Все каталоги и инструкции здесь: http://splitoff.ru/tehn-doc.html
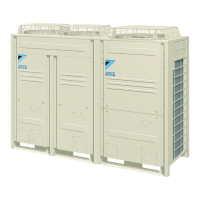
