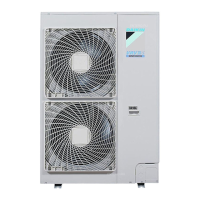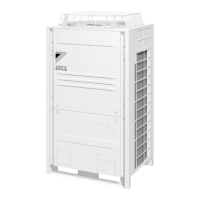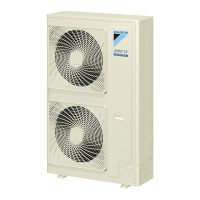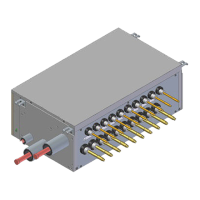Dimensions ED34-862
126 FXCQ-M
3. Dimensions
FXCQ20M + BYBC32G-W1 (Decoration Panel)
FXCQ25M + BYBC32G-W1 (Decoration Panel)
FXCQ32M + BYBC32G-W1 (Decoration Panel)
(Circumference)
(Knock hole)
Adjustable
(0~310)
(Require space)
A
B
40
600
50
4040
1000 or more
6-M5 hole
50
520 (Suspension position)
775
8
20
135
(128)
230
175
1030
6
P.C.D.. φ160
265
820 (Suspension position)
265
φ125
305
150
150
45
5
9
240
300 or less
990 (Ceiling opening)
4
290
55
600
3
20
(128)
45
680
20
Branch duct connection
135
Branch duct connection
125Suspension bolt
290
640 (Ceiling opening)
240
8
Decoration panel
350 or more
Fresh air intake
Brand name plate (Note. 3)
60
7
2
4-M8 ~ M10
175
160
1
A View
B View
Name
O.D. φ32
100mm or more
1500mm or more
Liquid pipe connection port
VP25 (O.D. φ32, I.D. φ25)
Drain hose
φ12.7mm flare connection
• Require space
Socket for drain
Air discharge port
Drain pipe connection port
Power wiring port
Description
1500mm or more
Gas pipe connection port
Number
5
7
4
9
6
1
2
8
3
Port for water supply
Air suction grille
φ6.4mm flare connection
Notes:
1. Location of unit's Name plate
For Main body: Filter install plate inside surface of suction grille
For decoration panel: Panel frame inside surface of suction grille.
2. When installing an optional accessory, refer to the installation
drawings.
3. In case of using wireless remote controller, this position will be a
signal receiver.
Refer to the drawing of wireless remote controller in detail.
4. If it is assumed that the relative humidity above the ceiling exceeds
80%, stic the additional insulation to the unit.
Insulation: 10mm thick or more,
Glass fiber of polyethylene foam.
Unit (mm)
3D039405A
Все каталоги и инструкции здесь: http://splitoff.ru/tehn-doc.html
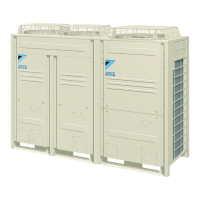
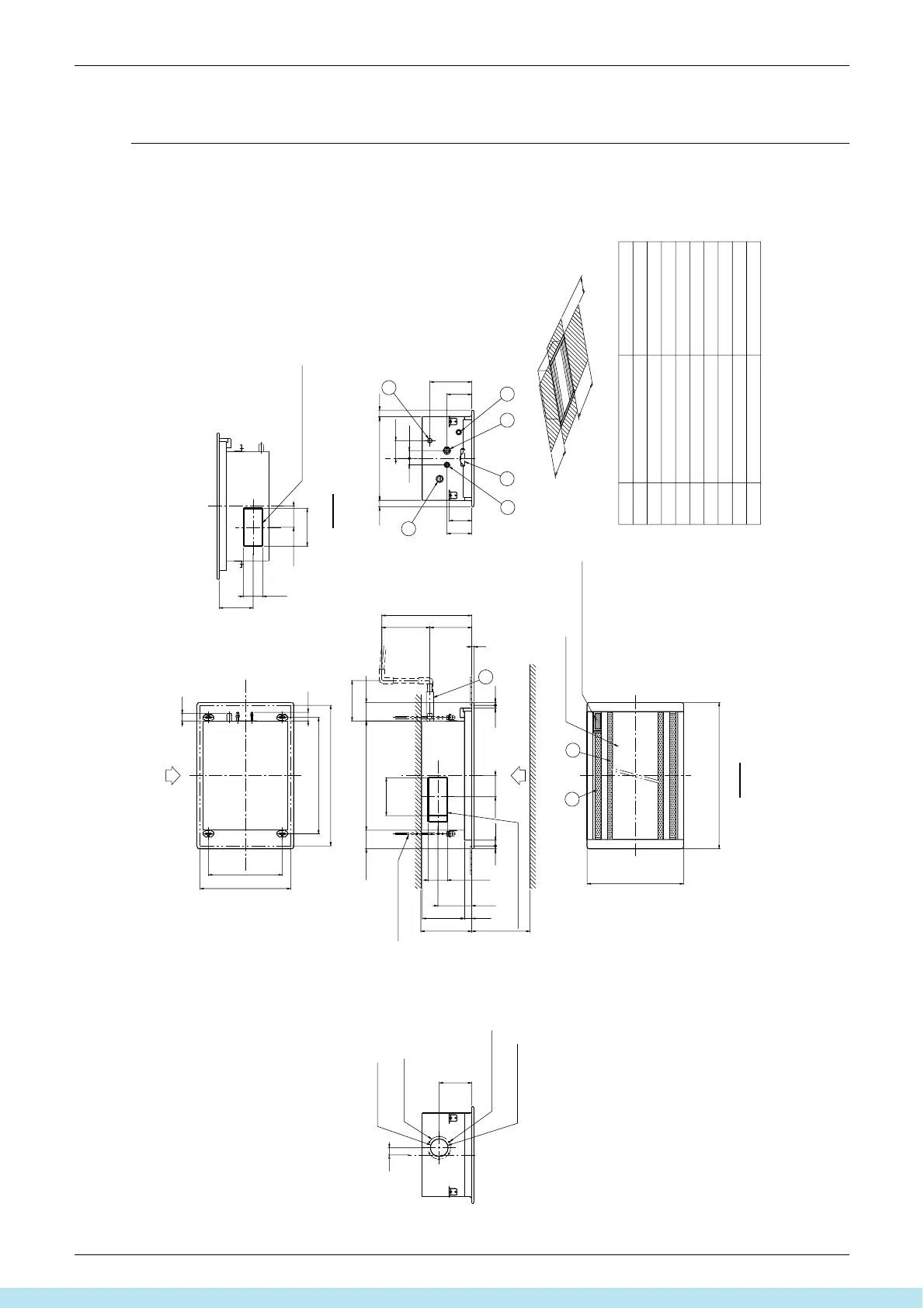