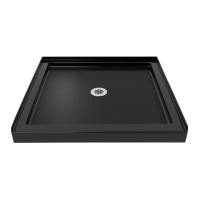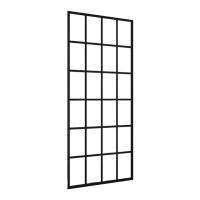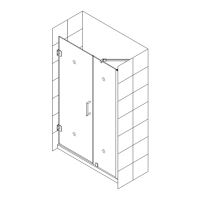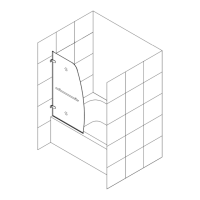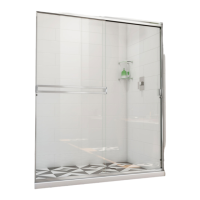Prism Plus Shower Enclosure & Base
SHOWER ENCLOSURE & BASE INSTALLATION INSTRUCTIONS
For more information about DreamLine
®
Shower Doors, Tub Doors & Enclosures, please visit DreamLine.com
IMPORTANT
DreamLine
®
reserves the right to alter, modify or redesign products at any time without prior notice.
For the latest up-to-date technical drawings, manuals, warranty information or additional details please refer
to your model’s web page on DreamLine.com
©2017 DreamLine. All Rights Reserved
PRISM PLUS SHOWER ENCLOSURE & BASE
STEP 1: Shower Base Installation Instructions
STEP 2: Shower Enclosure Installation Instructions

