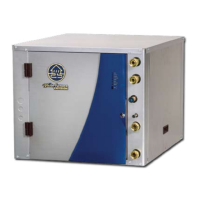Overall Cabinet
Water ConnectionsElectrical Knockouts
Return Connection
Vertical
IJK
using std deluxe filter rack (±0.10 in)
Models
ABCDEFGH
Loop
1/2" cond 1/2" cond 3/4" cond LMNOPQRST
Width Depth Height* In OutHWG In
HWG
Out
Cond-
ensate
Water FPTHWG FPT
Low
Voltage
Ext Pump
Power
Supply
Supply
Width
Supply
Depth
Return
Depth
Return
Height
022-030
in. 22.5 26.5 48.5 2.0 7.0 13.5 16.5 10.2
1" Swivel 1" Swivel
8.5 10.4 11.8 6.1 0.8 14.0 14.0 4.4 1.7 22.2 26.0 1.7
cm. 57.2 67.2 123.2 5.0 17.7 34.2 41.8 26.0 21.6 26.4 29.8 15.5 2.1 35.6 35.6 11.1 4.2 56.3 66.0 4.4
036-038
in. 25.6 31.6 50.4 2.3 7.3 15.9 18.9 10.6
1" Swivel 1" Swivel
8.0 11.3 12.8 6.9 1.1 18.0 18.0 3.8 1.7 28.1 26.0 1.7
cm. 65.0 80.2 128.0 5.7 18.4 40.3 47.9 26.8 20.3 28.6 32.4 17.5 2.8 45.7 45.7 9.6 4.4 71.2 66.0 4.3
042-049
in. 25.6 31.6 54.4 2.3 7.3 15.9 18.9 10.6
1" Swivel 1" Swivel
8.0 11.3 12.8 6.9 1.1 18.0 18.0 3.8 1.7 28.1 30.0 1.7
cm. 65.0 80.2 138.2 5.7 18.4 40.3 47.9 26.8 20.3 28.6 32.4 17.5 2.8 45.7 45.7 9.6 4.4 71.2 76.2 4.3
060-072
in. 25.6 31.6 58.4 2.3 7.3 15.9 18.9 10.6
1" Swivel 1" Swivel
8.0 11.3 12.8 6.9 1.1 18.0 18.0 3.8 1.7 28.1 34.0 1.7
cm. 65.0 80.2 148.3 5.7 18.4 40.3 47.9 26.8 20.3 28.6 32.4 17.5 2.8 45.7 45.7 9.6 4.4 71.2 86.4 4.3
Rev.: 07/19/06 B
Vertical unit shipped with deluxe 2" (field adjustable to 1") duct collar/filter rack extending from unit 3.25" and is suitable for duct connection.
Discharge flange is field installed and extends 1" [25.4 mm] from cabinet
Decorative molding and water connections extend 1.2" [30.5mm] beyond front of cabinet.
Discharge Connection
duct flange installed (±0.10 in)
Condensate is 3/4" PVC female glue socket and is switchable from side to front

