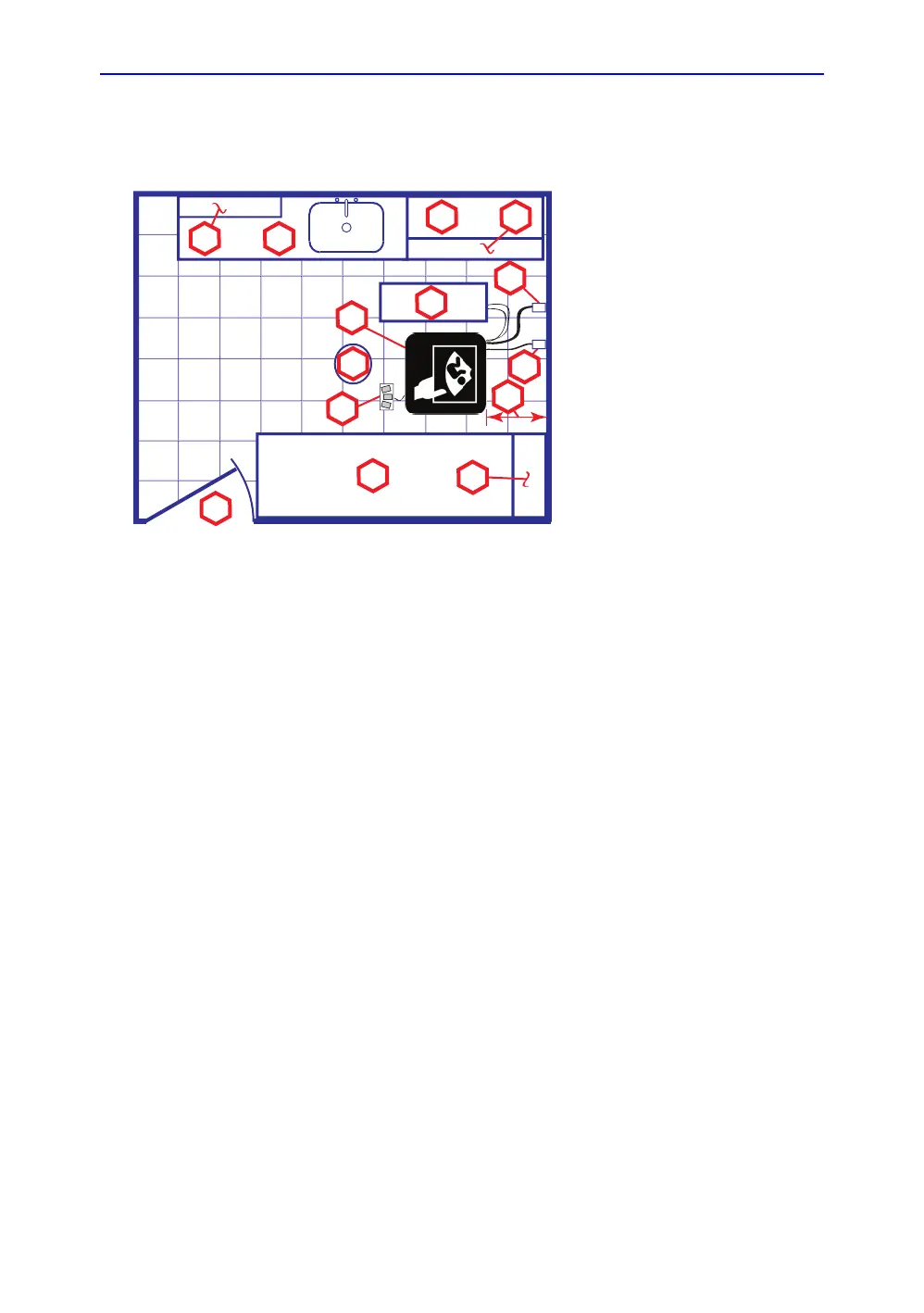Site Preparations
2-16 LOGIQ V3/V5/V5 Expert – Basic Service Manual
5726264-100 English Rev.8
2-3-5 Minimal floor plan suggestion
CSI 8x10
Figure 2-1. Minimal floor plan, 2.5 m x 3 m (8 by 10 foot)
Scale:
Each square equals one square
foot (app. 31 x 31 cm)
1. Door – at least 762 mm (30
inches)
2. Film Viewer
3. Counter Top, Sink with hot
and cold water and Supplies
Storage
4. Linen Supply
5. Probes/Supplies
6. Examination Table – 1930 x
610 mm (76 x 24 inches)
7. Footswitch
8. Stool
9. Ultrasound system
10. External Peripherals
11. Dedicated Power Outlet -
Circuit Breaker protected and
easily accessible
12. Network Interface
13. 457 mm (18 inches) distance
of Ultrasound system from
wall or objects
14. GE Cabinet for Software and
Manuals
