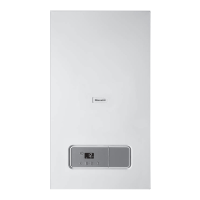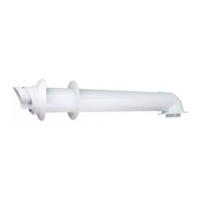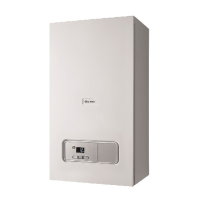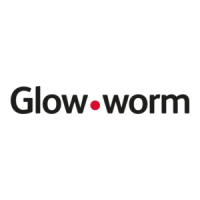Set-up 4
0020283671_03 Energy 2 Installation and maintenance instructions 9
Number Designation
1 Filling device
2 Connection pipe (heating flow and return)
1 Cold water connection pipe
1 Domestic hot water connection pipe
1 Gas pipe
1 Expansion relief valve drain pipe
1 Mounting template
1 Enclosed documentation
4.4 Dimensions
96
121
34
123
185
390
123
58 58
170
702
150
280
1 2 3 4 5
7
6
1 Heating flow
2 Domestic hot water
connection
3 Gas connection
4 Cold water connection
5 Heating return
6 Connection on the rear
of the air/flue pipe
7 Connection on the top
of the air/flue pipe
4.5 Minimum clearances
Minimum clearance
A 150 mm (top air/flue gas connection)
20 mm (air/flue gas connection on the rear)
B 150 mm
C 5 mm
(70 mm if the side sec-
tions ought to be removed)
D 600 mm
It is not necessary to maintain a clearance between the
product and components made of combustible materials that
go beyond the minimum clearances.
4.6 Using the mounting template
▶ Use the mounting template to ascertain the locations at
which you need to drill holes.
4.7 Wall-mounting the product
Note
If you are using the rear air/flue connection, in-
stall the air/flue pipe before you wall-mount the
product.
1. Check whether the wall has sufficient load-bearing ca-
pacity to bear the operating weight of the product.

