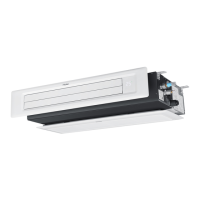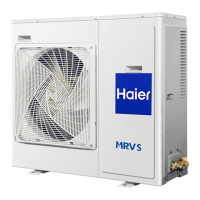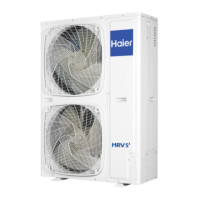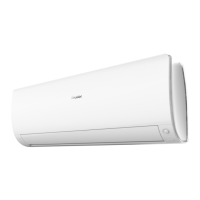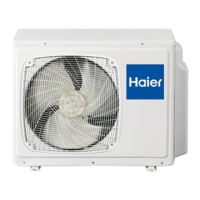252
Selection of piping dimensions
Select refrigerant branching dimensions between outdoor units and valve box, between valve box and indoor units
according to the following connection examples 1 and 2 and Tables 1-3.
Connection example 1: Connect an indoor
unit to the downstream of the valve box
Connection example 2: with branching in the
downstream of the valve box
*
*
*
*
To outdoor unit or
refrigerant branching
suite
Upstream
Downstream
Suction gas pipe
HP gas pipe
Liquid pipe
Gas pipe
Gas pipe
Gas pipe
Gas pipe
indoor unit
indoor unit
indoor unit
indoor unit
Liquid pipe
Liquid pipe
Liquid pipe
Liquid pipe
VP4
*
*
*
*
To outdoor unit
or refrigerant
branching suite
Upstream
Downstream
Suction gas pipe
HP gas pipe
Liquid pipe
Gas pipe
Gas pipe
Gas pipe
Refrigerant branching suite
Refrigerant branching suite
Refrigerant branching suite
Refrigerant branching suite
Liquid pipe
Liquid pipe
Liquid pipe
indoor unit
indoor unit
indoor unit
indoor unit
indoor unit
indoor unit
indoor unit
indoor unit
indoor unit
indoor unit
indoor unit
indoor unit
VP4
( ) For dimensions of the pipes to the downstream of the valve box, see the table 3. Use the attached pipes for
connection in the way shown in Pipe connection according to the pipes dimensions and diameters for indoor unit
connection selected in Table 2.
<Table 1> Total capacity and pipe dimensions (mm) of the indoor units
Total capacity of the indoor units
Q (kW)
Pipe dimensions (OD × minimum wall thickness)
Upstream
Suction gas pipe High pressure gas pipe Liquid pipe
Q<57.3
(
Q<16.8
)
5/8(15.88)×1.0 5/8(15.88)×1.0 3/8(9.52)×0.8
57.3≤Q<76.4
(
16.8≤Q<22.4
)
3/4(19.05)×1.0 5/8(15.88)×1.0 3/8(9.52)×0.8
76.4≤Q<112.6
(
22.4≤Q<33
)
7/8(22.22)×1.0 3/4(19.05)×1.0 3/8(9.52)×0.8
112.6≤Q<153.5
(
33≤Q<45
)
1-1/8(28.58)×1.2 1(25.4)×1.2 1/2(12.7)×1.0
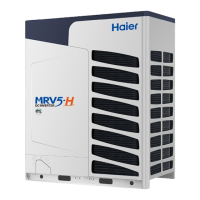
