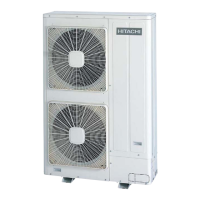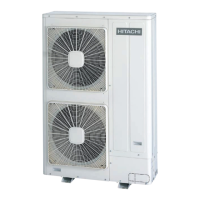Pipe branching restrictions
Follow the instructions given in the table below for pipe installation (field-supplied).
Maximum pipe length
between the multikit of the
first branch and each
indoor unit (L2)
Main pipe branch
(1)
Capacity ratio of the
indoor units after the
main branch
Branch and distributor
combination
Pipe length after the
branch
Number of main pipe
branches
≤ 40 m
a+b+c ≤ 30 m or d+e
+f ≤ 30 m
No limit
— Available (Figures 3 and 4)
a+b+c > 30 m or d+e
+f > 30 m
Up to 2
From 41 m to 90 m — Up to 1 (Figure 1)
≥ 40% (Figure 2)
Not available
N O T E
(1)
Main pipe branch: distribution from one (1) multikit to two (2) multikits.
A: main branch B: indoor units
Figure 1: two branches on the main pipe
Figure 2: capacity ratio of the indoor units ≤ 40%
A: main branch
B: secondary branch
A: main branch
Figure 3: distributor used as branching for three pipes and
branching for two pipes
Figure 4: do not connect a branch to a distributor
A: branch
B: distributor
A: branch
B: distributor
3 Piping work and
refrigerant charge
48
SMGB0065 rev. 1 - 12/2010

