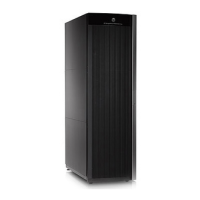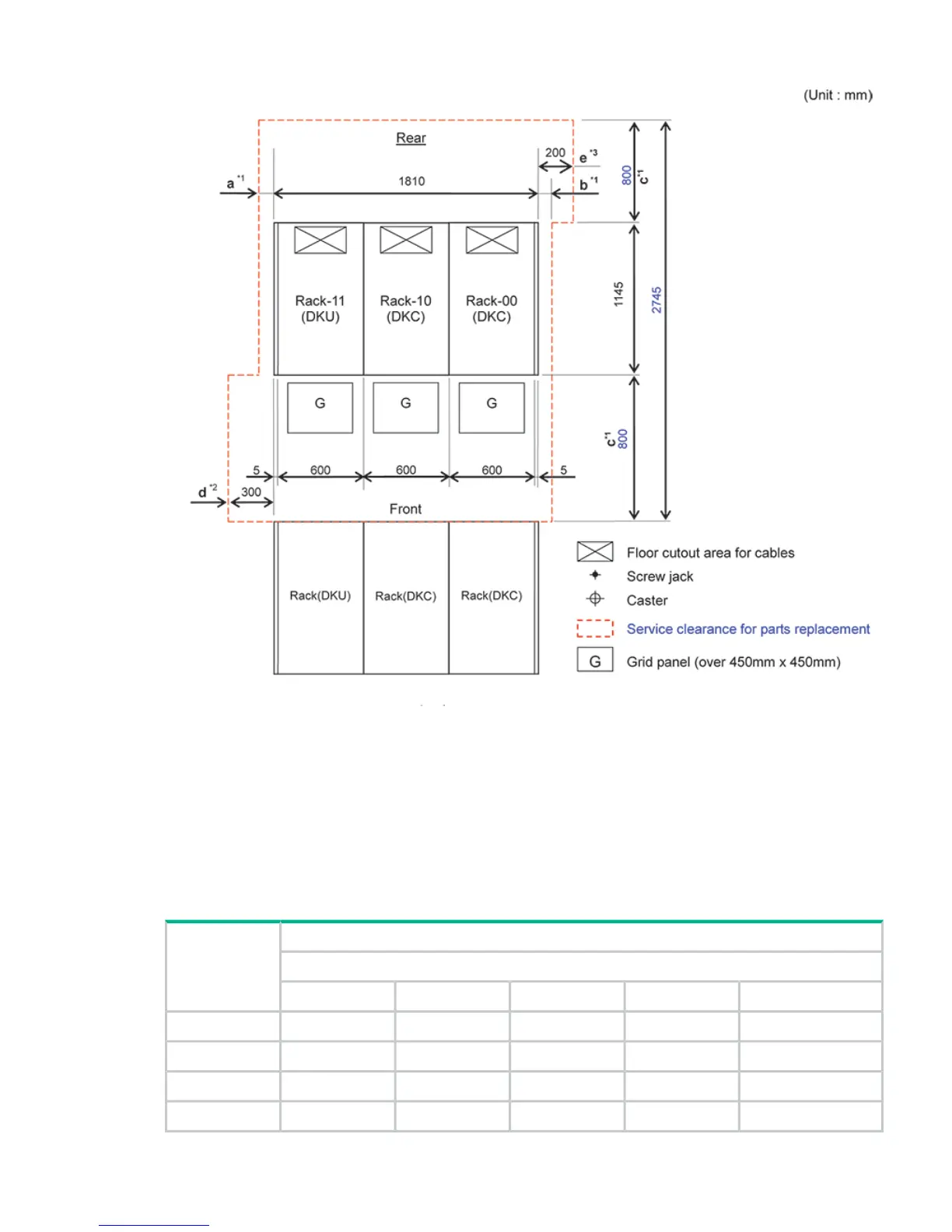Figure 11 Service clearances for a three rack system (right module)
*1 Clearance (a+b) is based on the floor load rating and the clearance (c). Floor load rating and
required clearances are shown in Table 20 (page 37).
*2 Clearance (d) is required over 300mm to open the front door. In the case that the clearance
(d) is less tan the clearance (a), give priority to clearance (a).
*3 Clearance (e) is required over 200mm to open the rear door. If clearance (e) is less than
clearance (b), give priority to clearance (b).
Table 20 Floor load rating and required clearances for a three rack configuration (right
module)
Required Clearance (a+b) mFloor Load
Rating
Clearance (c) m
(kg/m2)
C=0.6C=0.6C=0.4C=0.2C=0
00000.1500
000.10.30.4450
0 .10.30.50.60.8400
0.50.81.01.21.4350
Service clearance, floor cutout, and floor load rating 37

