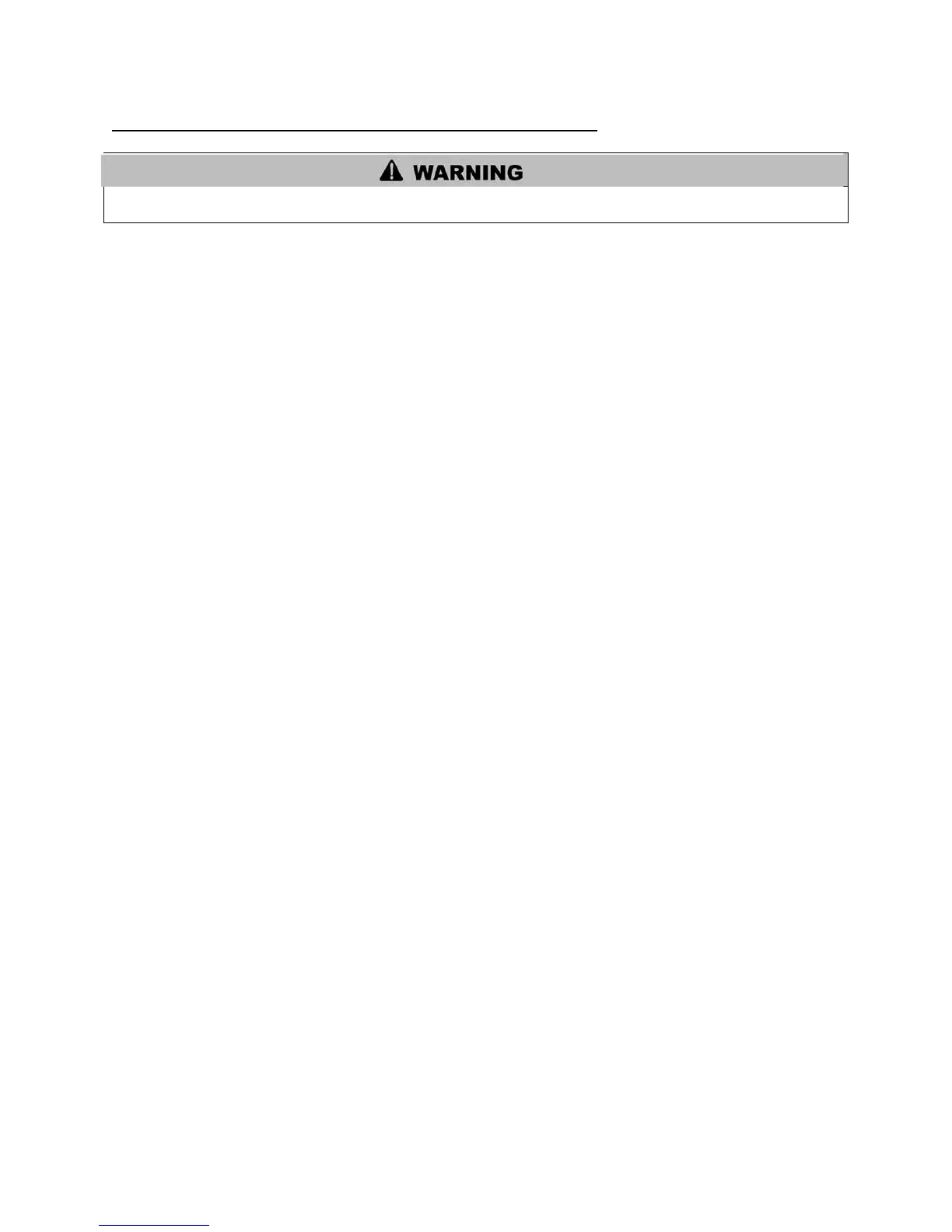32
E. EXHAUST VENT AND INTAKE AIR VENT PIPE LOCATION
You must insert the provided intake and exhaust screen at your vent termination to prevent blockage
caused by debris or birds.
NOTE: SEE ADDITIONAL REQUIREMENTS FOR MASSACHUSETTS IN THE BACK OF THIS
MANUAL.
1. Determine exhaust vent location:
• Total length of vent may not exceed the limits specified in the Venting Section, Part 6.
• The vent piping for this boiler is approved for zero clearance to combustible construction.
• See Venting Details within this section of clearances for location of exit terminals of direct-vent
venting systems.
• Avoid terminating exhaust vents near shrubs, air conditioners or other objects that will obstruct
the exhaust stream.
• The flue products coming from the exhaust vent will create a large plume when the boiler is in
operation. Avoid venting in areas that will affect neighboring buildings or be considered
objectionable.
• The boiler vent system shall terminate at least 3 feet (0.9 m) above any forced air intake located
within 10 ft (3 m). NOTE: This does not apply to the combustion air intake of a direct-vent
appliance.
• Provide a minimum of 1 foot distance from any door, operable window, or gravity intake into any
building.
• Provide a minimum of 1 foot clearance from the bottom of the exhaust above the expected snow
accumulation level. Snow removal may be necessary to maintain clearance.
• Provide 4 feet horizontal clearance from electrical meters, gas meters, gas regulators, relief
equipment, exhaust fans and inlets. In no case shall the exit terminal be above or below the
aforementioned equipment unless the 4 foot horizontal distance is maintained.
• Do not locate the boiler exhaust over public walkways where condensate could drip and/or freeze
and create a nuisance or hazard.
• When adjacent to a public walkway, locate exit terminals at least 7 feet above grade.
• To prevent icicles from forming, do not locate the exhaust directly under roof overhangs.
• Provide 6 feet of clearance from the inside corner of vertical walls, chimneys, etc., as well as
horizontal corners created by roof overhangs.
NOTE: In Canada, follow CAN/CGA B149.1-M95 where natural gas fired appliances are used, and
CAN/CGA B149.2-M95 where propane fired appliances are used.
2. Determine air intake vent location:
• Provide 1 foot of clearance from the bottom of the intake vent and the level of maximum snow
accumulation. Snow removal may be necessary to maintain clearances.
• Do not locate the intake air vent in a parking area where machinery may damage the vent.
• Follow required minimum clearances located in Figure 13.
3. Determine location of condensate piping:
This boiler is a high efficiency appliance, and therefore produces condensate: a by-product of the
combustion process. A condensate collection system with an internal float switch monitors the
condensate level to prevent it from backing up into the combustion system. There is a ¾” sweat
connection provided to connect the outlet of the collection system to a drain or condensate pump (See
Table 6 for approved condensate piping material).
