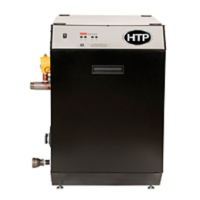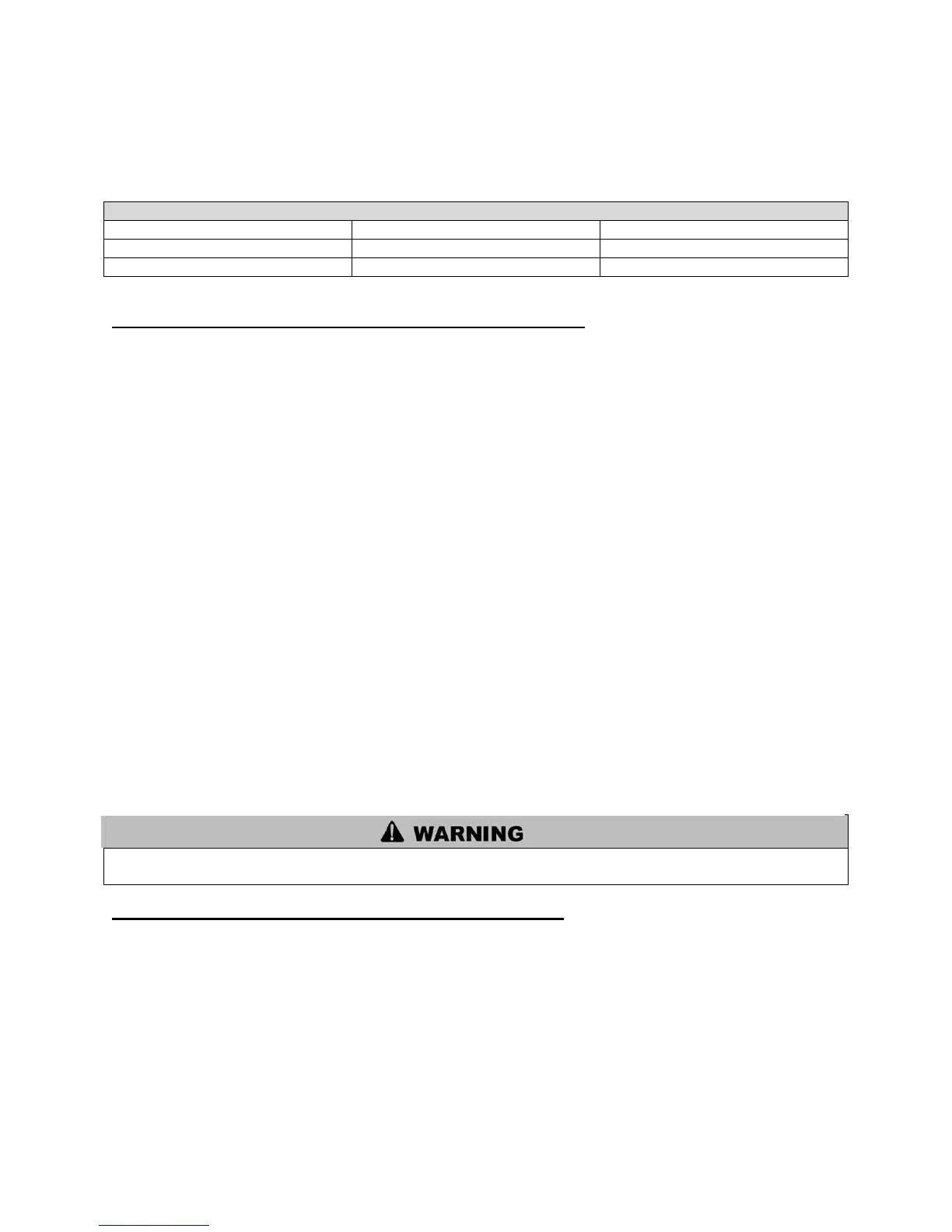35
The maximum equivalent length for increased diameter vent pipes is 275 feet, which includes the
combined 32 feet from the boiler, 16 ft. (inlet) + 16 ft. (exhaust) = 32 ft. combined with transition
total of 245 ft. upsize piping for longer vent runs.
Table 12 – Vent Transition Fitting
H. EXHAUST VENT AND INTAKE AIR PIPE INSTALLATION
1. FOAM CORE PIPING IS ONLY ALLOWED FOR INTAKE PIPING.
2. Remove all burrs and debris from joints and fittings.
3. All joints must be properly cleaned, primed, and cemented. Use only cement and primer approved for
use with the pipe material. Refer to Table 7 for approved materials.
4. Horizontal lengths of exhaust vent must slope back towards the boiler not less than ¼" per foot to allow
condensate to drain from the vent pipe. If the exhaust pipe must be piped around an obstacle that results
in the creation of a low point, condensate will collect in this low point and form a blockage. This
condensate must be drained away using a field-installed condensate drain assembly. All vent pipes must
be glued, properly supported and the exhaust pitched a minimum of ¼” per foot back to the boiler to allow
drainage of condensate. Condensate drain piping should be a minimum of ¾” PVC rigid piping, pitched a
minimum of ¼” per foot away from the boiler (See Figure 14).
5. All piping must be fully supported. Use pipe hangers at a minimum of 4 foot intervals to prevent
sagging of the pipe where condensate may form. When placing support brackets on vent piping, the first
bracket must be within 1 foot of the appliance and the balance at 4 foot intervals on the vent pipe. Boiler
venting must be readily accessible for visual inspection for the first three feet of the boiler.
6. Do not use the boiler to support any piping.
7. A screened straight coupling is provided with the boiler for use as an outside exhaust termination.
8. A screened inlet air tee is provided with the boiler to be used as an outside intake termination.
All joints of positive pressure vent systems must be sealed completely to prevent leakage of flue products
into the living space.
I. BOILER REMOVAL FROM A COMMON VENT SYSTEM
When removing an existing boiler, the following steps must be followed.
1. Seal any unused openings in the common venting system.
2. Visually inspect the venting system for proper size and horizontal pitch to determine if there is
blockage, leakage, corrosion or other deficiencies that could cause an unsafe condition.
3. If practical, close all building doors, windows and all doors between the common venting system and
other spaces in the building. Turn on clothes dryers and any appliances not connected to the common

