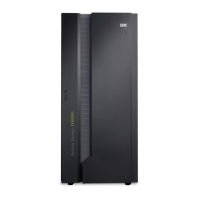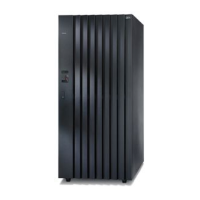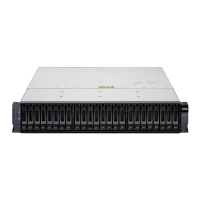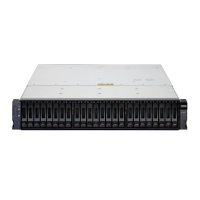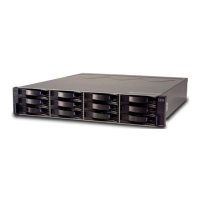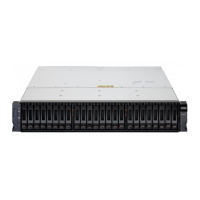Planning for floor and space requirements
Ensure that the location where you plan to install your storage system meets space and floor
requirements. Decide whether your storage system is to be installed on a raised or nonraised floor.
About this task
When you are planning the location of your storage system, you must answer the following questions that
relate to floor types, floor loads, and space:
• What type of floor does the installation site have? The storage system can be installed on a raised or
nonraised floor.
• If the installation site has a raised floor, does the floor require preparation (such as cutting out tiles) to
accommodate cable entry into the system?
• Does the floor of the installation site meet floor-load requirements?
• Can the installation site accommodate the amount of space that is required by the storage system, and
does the space meet the following criteria?
– Weight distribution area that is needed to meet floor load requirements
– Service clearance requirements
• Does the installation site require overhead cable management for host ber and power cables?
Procedure
Use the following steps to ensure that your planned installation site meets space and floor load
requirements:
1. Identify the base frame and expansion frames that are included in your storage system.
2. Decide whether to install the storage system on a raised or nonraised floor.
a) If the location has a raised floor, plan where the floor tiles must be cut to accommodate the cables.
b) If the location has a nonraised floor, resolve any safety problems, and any special equipment
considerations, caused by the location of cable exits and routing.
3. Determine whether the floor of the installation site meets the floor load requirements for your storage
system.
4. Calculate the amount of space to be used by your storage system.
a) Identify the total amount of space that is needed for your storage system by using the dimensions
of the frames and the weight distribution areas that are calculated in step “3” on page 83.
b) Ensure that the area around each frame and each storage system meets the service clearance
requirements.
Note: Any expansion frames in the storage system must be attached to the base frame on the right
side as you face the front of the storage system.
Installing on raised or nonraised floors
You can install your storage system on a raised or nonraised floor. Raised floors can provide better
cooling than nonraised floors.
Raised floor considerations
Installing your storage system on a raised floor provides the following benets:
• Improves operational efciency and allows greater flexibility in the arrangement of equipment.
• Increases air circulation for better cooling.
• Protects the interconnecting cables and power receptacles.
• Prevents tripping hazards because cables can be routed underneath the raised floor.
When you install a raised floor, consider the following factors:
• The raised floor must be constructed of re-resistant or noncombustible material.
Chapter 6. Delivery and installation requirements
83
