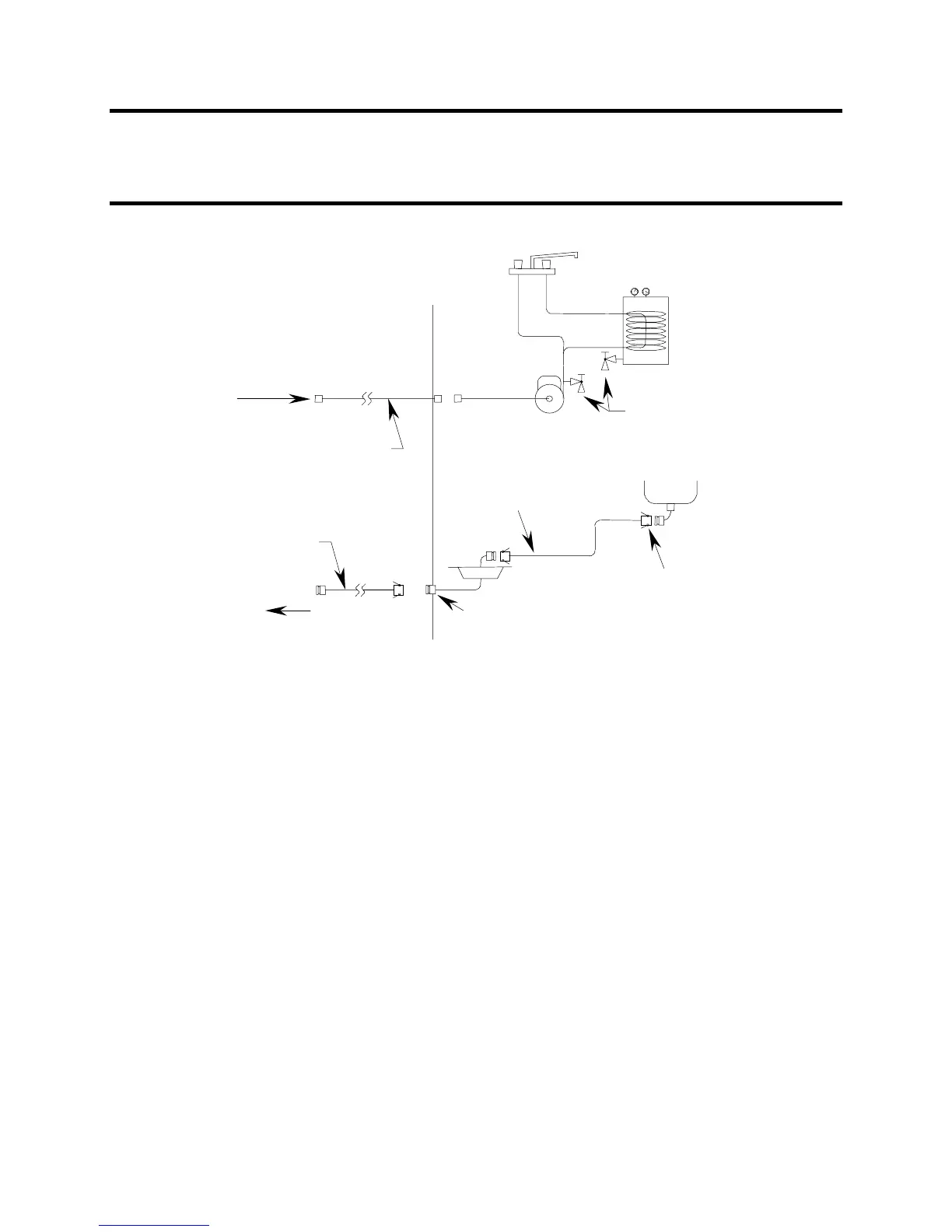TM 10-7360-226-13&P
CONTAINERIZED KITCHEN (CK) 0003 00
THEORY OF OPERATION
0003 00-3/4 Blank
HAND SINK FAUCET
WATER
HEATER
WATER
PUMP
WATER HOSE
FITTING
FROM FRESH WATER
SYSTEM
HAND SINK
QUICK
DISCONNECT
COVERED
FLOOR DRAIN
FLEXIBLE DRAIN HOSE
QUICK
DISCONNECT
TO WATER
RECLAIM SYSTEM
WASTE WATER DRAIN
50 FT WATER SUPPLY HOSE
50 FT WASTE WATER
HOSE
CK INTERIOR
CK EXTERIOR
DRAIN VALVES
Figure 1. CK Drainage System.
Waste water from the sink is routed inside the shelter, behind the refrigerators and mobile
warming cabinet, through a flexible 1.25-inch diameter interior drain hose to the floor drain near
the personnel access door. The drain hose ends have quick-disconnect couplings. One end
connects to the sink and the other to a fitting on the top of the shelter floor drain grate. Waste
water from the floor drain and sink is piped through the shelter floor to an external 1.25-inch
diameter male quick-disconnect near the personnel access door. A 50-foot, 1.25-inch diameter
exterior drain hose routes the waste water from that connection to a municipal drain or external
reclaiming tank. Both ends of the exterior drain hose have 1.25-inch diameter quick-disconnect
couplings. During transport mode, the drain hoses are coiled and stored in the hand sink
assembly. A quick-disconnect cover attached to the shelter exterior seals the external drain
connection during transport.
