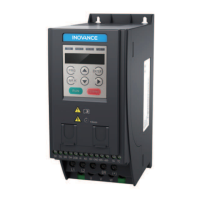Mechanical Installation
‑34‑
Struc
ture
Overall Dimension
mm (in.)
Mounting
Hole
Diameter
mm (in.)
Weight
kg (lb)
H H1 W D D1 D2
T13 1800
(70.9)
2100
(82.7)
1205
(47.5)
610
(24.0)
680
(26.8)
15
(0.6)
730
(1609.4)
1.3.3 Ground levelness
● The installation base must be level and firm enough to bear the weight of the
cabinet.
● Use the door lock in a proper way to open and close the cabinet unit.
● Ensure there is no gap between the cabinet and the ground when cabinets are
connected side by side. For any inevitable gap (as shown by ① in the following
figure), use a pad (as shown by ② in the following figure) to level the cabinet, and
use proper fillings (for example, fireproof mud) to fill the gap.
Figure 1‑19 Ground requirements

