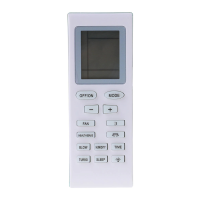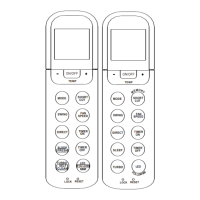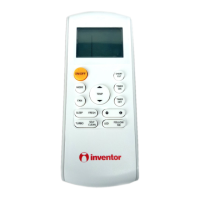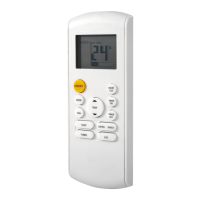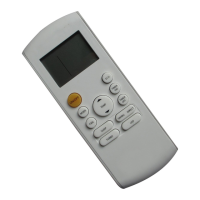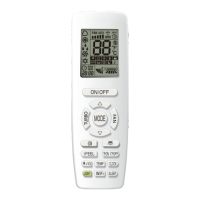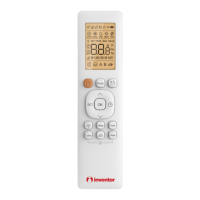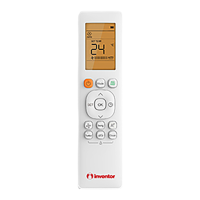INSTALLATIONINSTRUCTIONS
Horizontal
window
WindowSliderKit
Minimum:67.5cm(2.22ft).
Maxmum:123cm(4.04ft).
Horizontal
window
Fig.6
Fig.7
Fig.5
Location
Theairconditionershouldbeplacedonafirm
foundationtominimizenoiseandvirbration.For
safeandsecurepositioning,placetheunitona
smooth,levelfloorstrongenoughtosupporttheunit.
Theunithascasterstoaidplacement,butitshould
onlyberolledonsmooth,flatsurfaces.Usecaution
whenrollingoncarpetsurfaces.Donotattemptto
rolltheunitoverobjects.
Theunitmustbeplacedwithinreachofaproperly
ratedgroundedsocket.
Neverplaceanyobstaclesaroundtheairinletor
outletoftheunit.
Allow30cmto100cmofspacefromthewallwith
forefficientair-conditioning.
Yourwindowsliderkithasbeendesignedtofitmost
standardVerticalandhorizontalwindow
applications,However,itmaybenecessaryforyouto
improvise/modifysomeaspectsoftheinstallation
proceduresforcertaintypesofwindow.Pleaserefer
toFig.6&Fig.7forminimumandmaximumwindow
openings.Windowsliderkitcanbefixedwithabolt
(seeFig.7a).
""""
WindowsliderkitInstallation
Ifthewindowopeningislessthanthementioned
minimumlengthofthewindowsliderkit,cutthatone
withaholeinitshorttofitforthewindowopening.
Donevercutouttheholeinwindowsliderkit.
Note:
INSTALLATIONINSTRUCTIONS(optional)
9
bolt
Windowsliderkit
Fig.7a
A:30cm-100cm B:30cm
≥
WindowSliderKit
Minimum:67.5cm(2.22ft).
Maxmum:123cm(4.04ft).
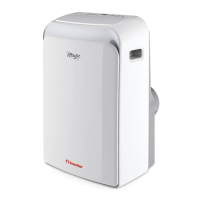
