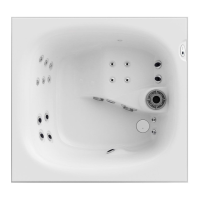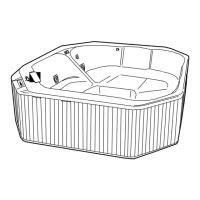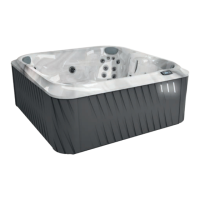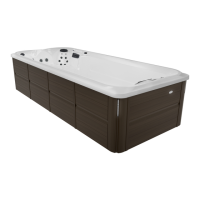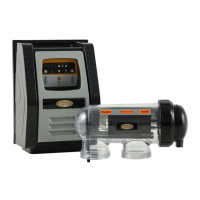~ 60 cm*
(wide crawl way)
~ 60 cm*
(wide crawl way)
Type of installation: inground (mod. J-4000 4,72 m/16 ft.)
plain view / section
~ 90 cm*
service area
~ 90 cm*
service area
~ 60 cm*
(wide crawl way)
~ 60 cm*
(wide crawl way)
472 cm*
sump pump
[MXL¾SEX
switch
pit access
or
service
area
hollow concrete block with steel re-bar
and poured concrete in cavity space
gravel drain
18
* Jacuzzi can not be held liable for the accuracy of thi drawing; it is purely provided as a guide only. As each Swim Spa installation has its own set of challenges and variations due to materials
used and location of the installation.
236 cm*
