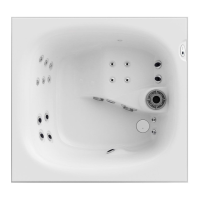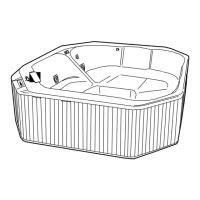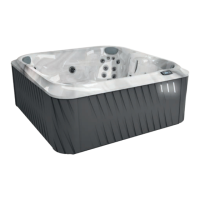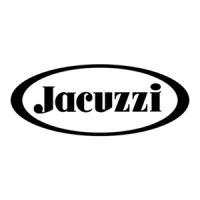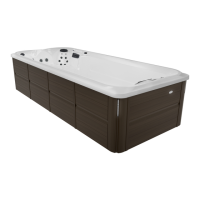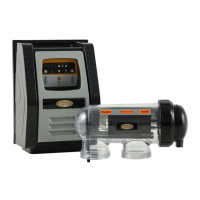21
Notes:
(MWIKRMIHEXMWSRSWSKKIXXMEZEVME^MSRMP´MRWXEPPE^MSRIHMSKRM7[MQ7TErGEVEXXIVM^^EXEHEZEVME^MSRMIHMJ½GSPXkWTIGM½GLIHSZYXIEMQEXIVMEPMMQTMIKEXMIEPXMTSHMMRWXEPPE^MSRI
** necessari soltanto per le installazioni in regioni che sono caratterizzate da gelo e disgelo
ground
level
hollow concrete block with steel re-bar
and poured concrete in cavity space
steel frame
support
steel frame
support
steel frame
support
raised equipment
plateform
~ 90 cm*
service area
135 cm*
(height of the spa)
sump pump
[MXL¾SEXW[MXGL
gravel
drain
** concrete
casting
formwork
Minimum 10 cm thick concrete slab
with reinforced wire mesh
support posts
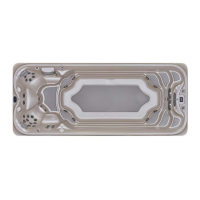
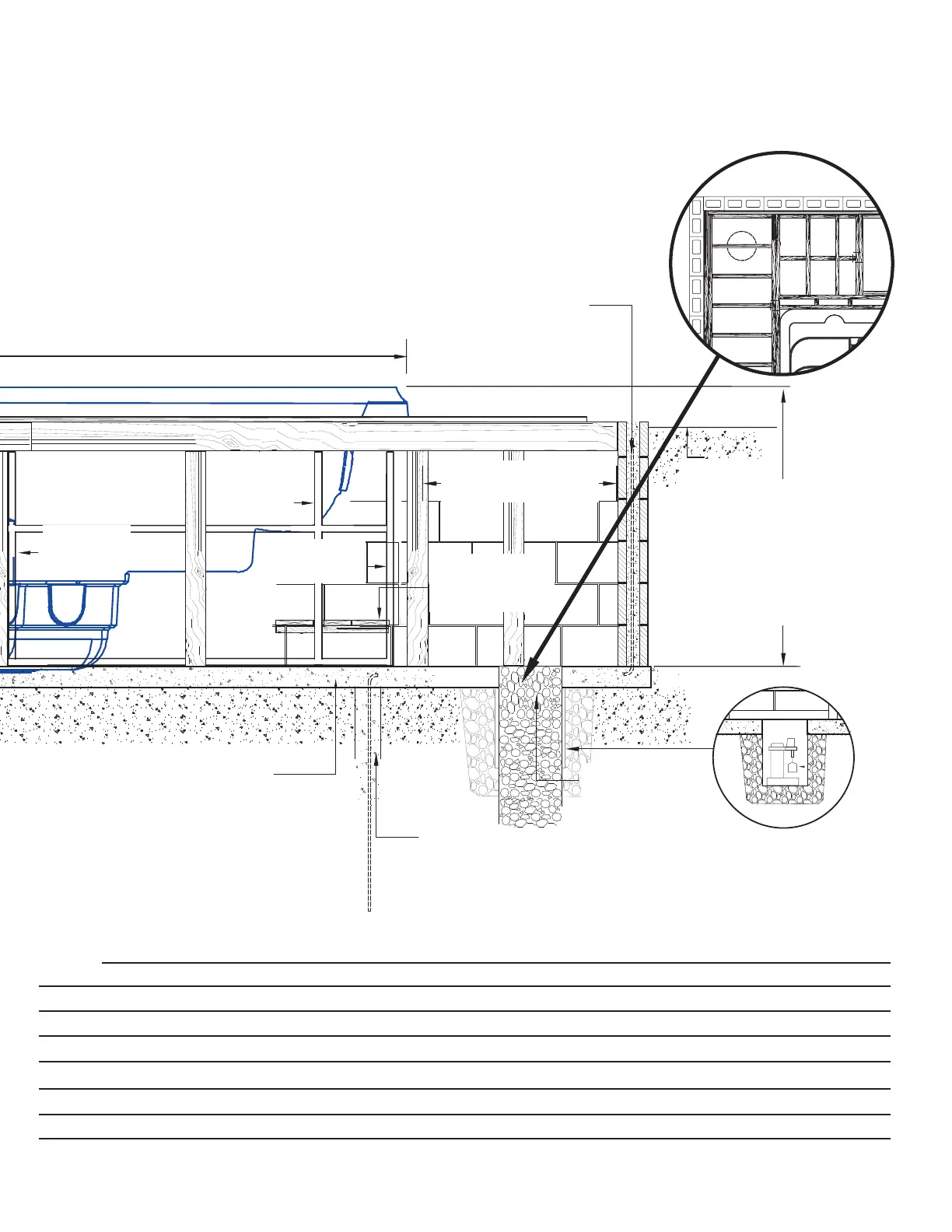