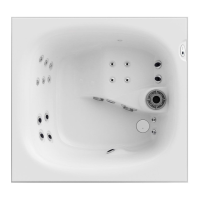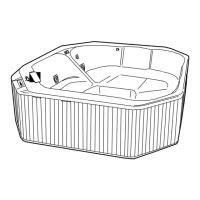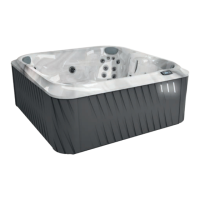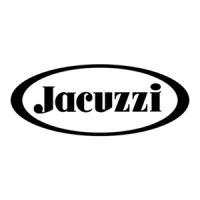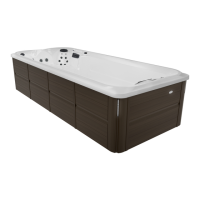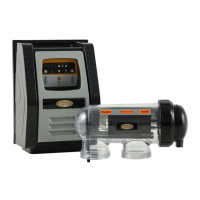25
Notes:
* Jacuzzi can not be held liable for the accuracy of thi drawing; it is purely provided as a guide only. As each Swim Spa installation has its own set of challenges and variations due to
materials used and location of the installation. ** Only required in installations that are in regions that experience freezing and thawing.
ground
level
hollow concrete block with
steel re-bar and poured con-
crete in cavity space
steel
frame
support
steel frame
support
raised equipment
plateform
~ 90 cm*
service area
135 cm*
(height of the spa)
sump pump
[MXL¾SEXW[MXGL
gravel
drain
** concrete
casting
formwork
Minimum 10 cm thick concrete slab
with reinforced wire mesh
support posts
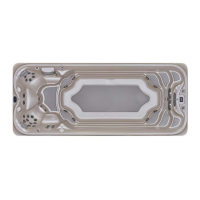
