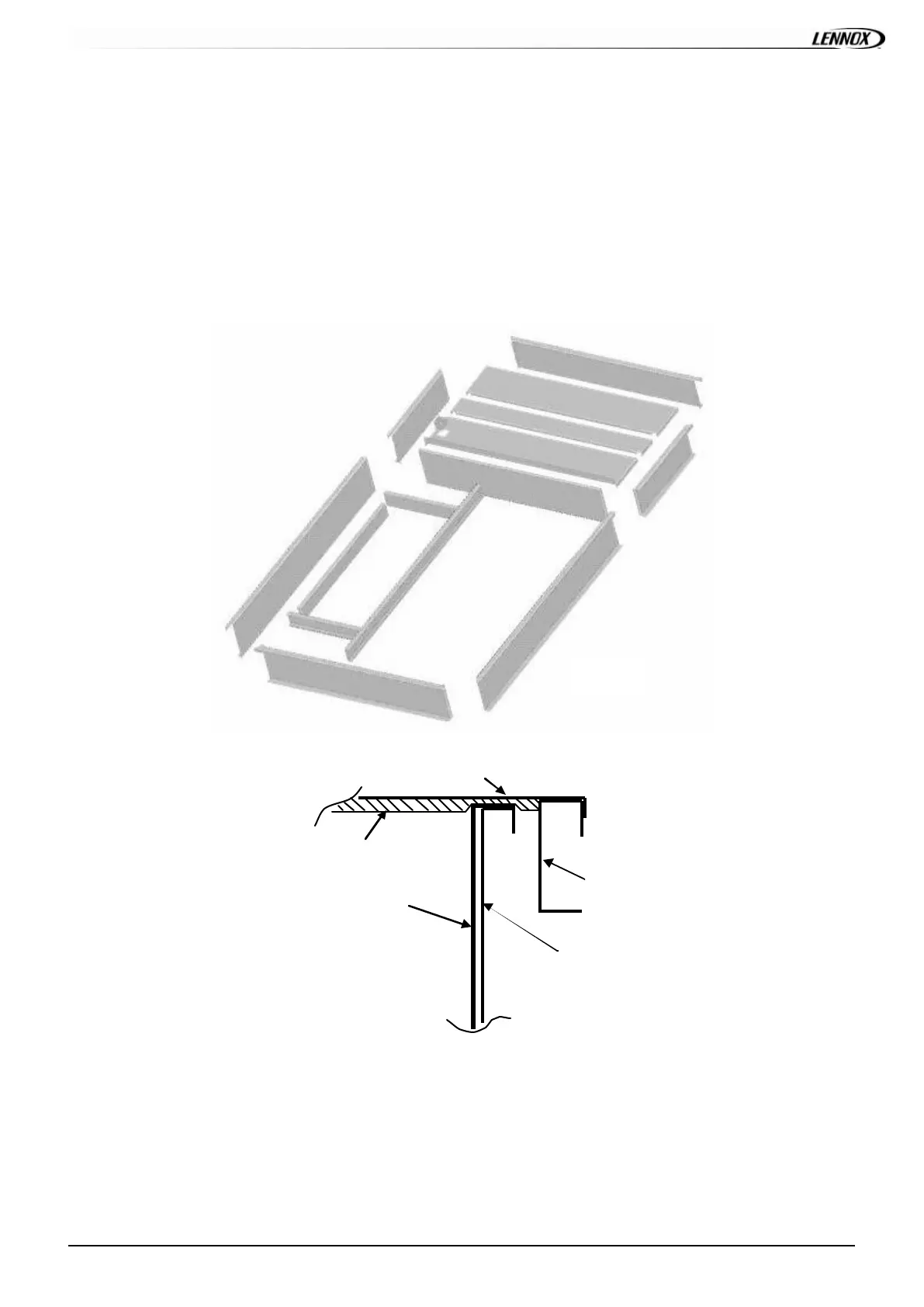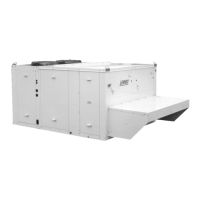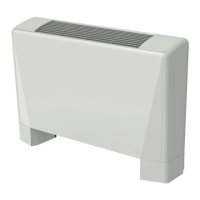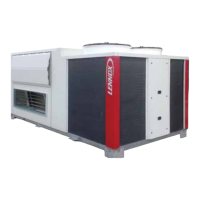IOM – FLEXY II – 1007 – E Page 20
NON ADJ UST ABL E NO N ASS EMBLIED ROO FCURB I NSTALLATIO N
FRAME PARTS IDENTIFICATION
Figure 8 s hows the dif f erent parts us ed in the as s em bly of this roof mounting f rame.
INSTALLATION
The roof m ounting f ram e prov ides s upport when t he units are inst alled in down-flow configurations.
The non adjus t able, non assem bled roof mount ing f ram e can be inst alled directly on decks hav ing adequat e struct ural s t rengt h
or on roof supports under deck.
NOTE: frame assembly must be installed f lat, leveled within 5mm per linear meter in any direction
UNIT FLOO R
UNIT FLOO R
AIR DUCT
UNIT Support rail
ROO F CURB
INSTALLATION ON A ROOF MOUNTING FRAM E
