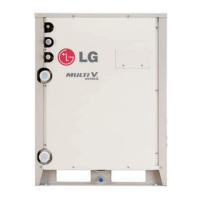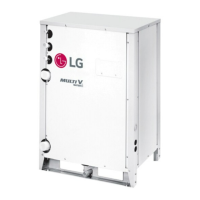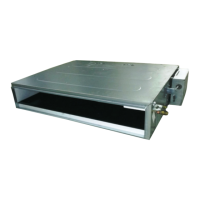46
MULTI V Water IV System Installation Manual
Due to our policy of continuous product innovation, some specifications may change without notification.
©LG Electronics U.S.A., Inc., Englewood Cliffs, NJ. All rights reserved. “LG” is a registered trademark of LG Corp.
Water Source Unit Minimum Space Requirements
INSTALLATION
Figure 13: Triple Frame Installation.
Figure 14: Stacked Frame Installation.
Triple Frame Installation
Install a single frame system with the ser-
vice area requirements shown in Figure 13.
If local codes require additional clearance
area, comply with local codes.
• Job site conditions may require routing
refrigerant piping, condensate pipe, and/
or electrical wiring under the unit base.
If conditions warrant, consider adding
mounting rails under the units. The units
may need to be elevated above the
floor to provide the necessary slope for
proper condensate draining on long pipe
installations.
• Consult with LG Electronics, U.S.A., Inc. if
the available space is less than shown.
• If water piping passes along the side of
a frame, ensure the indicated space is
available after considering the space taken
by the piping.
Stacked Frame Installation
Install a single frame system with the service area requirements shown
in Figure 14. If local codes require additional clearance area, comply with
local codes.
• Job site conditions may require routing refrigerant piping, condensate
pipe, and/or electrical wiring under the unit base. If conditions warrant,
consider adding mounting rails under the units. The units may need to
be elevated above the floor to provide the necessary slope for proper
condensate draining on long pipe installations.
• Consult with LG Electronics, U.S.A., Inc. if the available space is less
than shown.
• If water piping passes along the side of a frame, ensure the indicated
space is available after considering the space taken by the piping.
<Top view>
Unit: inch
3/4
Water Source Unit
Service area
(Front)
Service area
(Front)
3/4
4
3/4-923/4-923/4-92
Service area
(Front)
3/4-3113-3/4
: Service area
Water Source UnitWater Source Unit
4
4
13-3/4
H-Beam Support
Front View
Unit: inch
44
4
39-1/439-1/4
: Service area
4
H-Beam Support
Space

