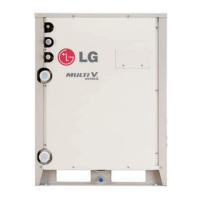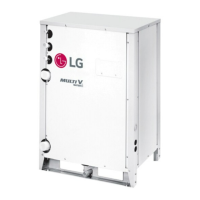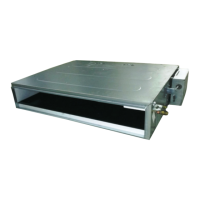50
MULTI V Water IV System Installation Manual
Due to our policy of continuous product innovation, some specifications may change without notification.
©LG Electronics U.S.A., Inc., Englewood Cliffs, NJ. All rights reserved. “LG” is a registered trademark of LG Corp.
Device Connection Limitations
The minimum number of connected and operating indoor units in a Multi V Water Source system is one, taking into consideration the
minimum combination ratio. The maximum number of indoor units in a system varies according to model:
Table 39: Multi V Water Source Unit Liquid Refrigerant Pipe Design Limitations.
Pipe Length
(ELF = Equivalent
Length of pipe in
Feet)
Longest total equivalent piping length 1640 feet
Longest distance from water source unit to indoor unit 656 feet (Actual); 738 feet (Equivalent)
Distance between ttings and indoor units ≥20 inches
Distance between ttings and Y-branches ≥20 inches
Distance between two Y-branches ≥20 inches
Distance between Header and indoor units ≥20 inches
Minimum distance between indoor unit to any Y-branch 3 feet from indoor unit to Y-branch
Maximum distance between rst Y-branch to farthest indoor unit ≤ 131 feet; (295 ft conditional applications)
Elevation
(All Elevation
Limitations are
Measured in
Actual Feet)
Water-source unit above or below indoor unit ≤ 164 feet
Between any two indoor units (ARWN Series only) ≤ 131 feet
Between indoor units connected to a heat recovery unit (ARWB Series only) ≤ 49 feet
Between heat recovery units (ARWB Series only) ≤ 49 feet
Between indoor units connected to same or series-connected heat
recovery units (ARWB Series only)
≤ 49 feet
Between two indoor units connected to separate Y-branch connected heat
recovery units (ARWB Series only)
≤ 131 feet
Table 40: Equivalent Piping Length in Feet for Typical Refrigeration Elbows, Y-Branches, Headers, and Heat Recovery Units.
Component
Elbow Size (Inches)
1/4 3/8 1/2 5/8 3/4 7/8 1 1-1/8 1-1/4 1-3/8 1-1/2 1-5/8 1-3/4 2-1/8
Elbow (ft.)
0.5 0.6 0.7 0.8 1.2 1.3 1.5 1.6 1.8 2.0 2.1 2.3 2.5 2.8
Y-branch (ft.)
1
1.6
Header (ft.)
3.3
Heat Recovery Unit (ft) (ARWB Series only)
8.2
1
Kit for ARWN Heat Pump systems contains two Y-branches: one for liquid and one for vapor; Kit for ARWB Heat Recovery systems contains
three Y-branches: one for liquid, one for low-pressure vapor, one for high-pressure vapor.
REFRIGERANT PIPING INSTALLATION
One of the most critical elements of a Multi V Water Source Unit system is the refrigerant piping. Table 39 lists refrigerant pipe length limits
that must be followed in system design and installation:
Heat Pump Model
208-230V/460V
IDU Max. Qty.
208-230V/460V
ARWN072BAS4 / ARWN072DAS4
13/13
ARWN096BAS4 / ARWN096DAS4
16/16
ARWN121BAS4 / ARWN121DAS4
20/20
ARWN144BAS4 / ARWN144DAS4
23/23
ARWN168BAS4 / ARWN168DAS4
29/29
ARWN192BAS4 / ARWN192DAS4
32/32
ARWN216BAS4 / —
35/ –
— / ARWN240DAS4
– /39
ARWN288BAS4 / ARWN288DAS4
45/45
— / ARWN336DAS4
– /55
ARWN360BAS4 / —
58/ –
— / ARWN384DAS4
– /61
ARWN480BAS4 / ARWN480DAS4
64/64
— / ARWN576DAS4
– /64
Heat Recovery Model
208-230V/460V
IDU Max. Qty.
208-230V/460V
ARWB072BAS4 / ARWB072DAS4
13/13
ARWB096BAS4 / ARWB096DAS4
16/16
ARWB121BAS4 / ARWB121DAS4
20/20
ARWB144BAS4 / ARWB144DAS4
23/23
ARWB168BAS4 / ARWB168DAS4
29/29
ARWB192BAS4 / ARWB192DAS4
32/32
ARWB216BAS4 / —
35/ –
— / ARWB240DAS4
– /39
ARWB288BAS4 / ARWB288DAS4
45/45
— / ARWB336DAS4
– /55
ARWB360BAS4 / —
58/ –
— / ARWB384DAS4
– /61
ARWB432BAS4 / —
64/ –
— / ARWB480DAS4
– /64
— / ARWB576DAS4
– /64

