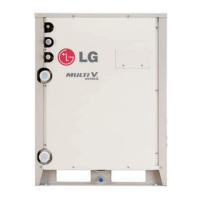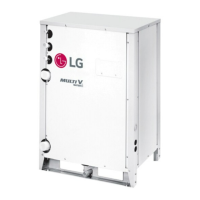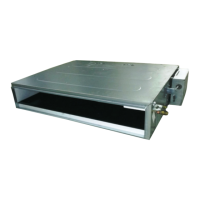52
MULTI V Water IV System Installation Manual
Due to our policy of continuous product innovation, some specifications may change without notification.
©LG Electronics U.S.A., Inc., Englewood Cliffs, NJ. All rights reserved. “LG” is a registered trademark of LG Corp.
Y-Branch Kits
LG Y-branch and kits are highly engineered devices designed to evenly divide the flow of re-
frigerant, and are used to join one pipe segment to two or more segments. There are two types
of Y-branches used in LG VRF systems: Y-branches that combine two or three water source
units to make one large-capacity water source unit (also known as multi-frame connectors), or
Y-branches used with the indoor units in the refrigerant piping system at each transition. Field-
supplied “T” fittings or “Y” branches will not be accepted. Do not install Y-branches backwards;
refrigerant flow cannot make U-turns through Y-branches. The equivalent pipe length of each
Y-branch (1.6′) must be added to each pipe segment entered into LATS piping design software.
REFRIGERANT PIPING INSTALLATION
LG Engineered Y-branch Kits and Header Kits
Figure 22: Y-Branch Horizontal Conguration End View.
±5°
Horizontal Plane
Branch Leg
Straight-through Leg
Y-branch Inlet
To next branch
To indoor unit
Figure 23: Incorrect WSU
Y-branch Installation.
No Substitutions
Only LG supplied Y-branch ttings can be used to join one pipe segment to two or more segments. Third-party or eld-fabricated Tee’s, Y-ttings,
Headers, or other branch ttings are not qualied for use with LG Multi V IV systems. The only eld-provided ttings allowed in a Multi V IV piping
system are 45° and 90° elbows.
Y-Branch Kits Header Kits
Heat Pump (HP) Heat Recovery (HR)
4 Branch 7 Branch 10 Branch
WSU IDU WSU IDU
ARCNN21 ARBLN01621 ARCNB21 ARBLB01621 ARBL054 ARBL057 ARBL1010
ARCNN31 ARBLN03321 ARCNB31 ARBLB03321 ARBL104 ARBL107 ARBL2010
— ARBLN07121 — ARBLB07121 — — —
— ARBLN14521 — ARBLB14521 — — —
Table 44:Y-Branch and Header Kits.
• If the diameter of the branch pipe segments differ from that of the designated refrigerant piping, trim the to the desired section using a pipe
cutter, and then use an adapter to connect.
• Always follow manufacturer’s guidelines on refrigerant piping restrictions such as maximum length, elevation difference, and diameters.
Failure to do so can result in reduced heating / cooling performance or equipment malfunction.
To indoor unit
To indoor unit
To Water Source Unit
Figure 20: Top View of Indoor Unit Y-branch
Horizontal Installation.
Figure 21: Indoor Unit Y-branch Vertical
Installation Alignment Specication.
Vertical up
conguration
Vertical down
conguration
LG Y-Branch Kits Consist of:
• Y-branches:
- For heat pump systems - one liquid line and one vapor line (two [2] total)
- For heat recovery systems - one liquid line, one low-pressure vapor line, and
one high-pressure vapor line (three [3] total)
• Reducer fittings as applicable.
• Molded clam-shell type peel and stick insulation covers.
Indoor Unit Y-Branches
Indoor unit Y-branches may be installed in hori-
zontal or vertical configurations. When installed
vertically, position the Y-branch so the straight-
through leg is within ±3° of plumb. When installed
horizontally, position the Y-branch so the take-off
leg is level and shares the same horizontal plane
as the straight-through leg within ±5° rotation.
Indoor unit Y-branches must always be installed
with the single port end towards the water source
unit, the two-port end towards the indoor units
(or heat recovery units for heat recovery sys-
tems only). If indoor unit Y-branches are used to
combine heat recovery ports to accommodate an
indoor unit with a capacity of six (6) tons or larger,
then the single port end must be installed with the
single port end towards the indoor unit and the two-

