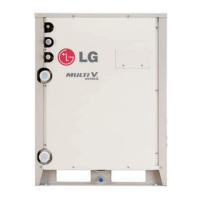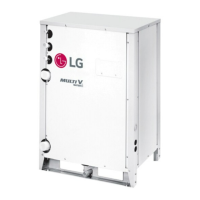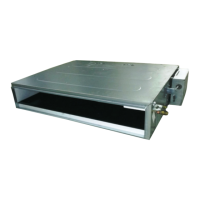61
Refrigerant Piping
Due to our policy of continuous product innovation, some specifications may change without notification.
©LG Electronics U.S.A., Inc., Englewood Cliffs, NJ. All rights reserved. “LG” is a registered trademark of LG Corp.
REFRIGERANT PIPING INSTALLATION
Pipe Sizing for ARWN Series Heat Pump Systems
If the pipe (B) diameters after the rst branch are bigger than the main pipe (A) diameters, pipe (B) should changed to match main pipe (A) sizes.
Example: When an indoor unit combination ratio of 120% is connected to a 22-ton water source unit:
Water source unit main pipe (A) diameters: 1-3/8Ø inches (vapor) and 5/8Ø inches (liquid).
1. Pipe (B) diameters: 1-3/8Ø (vapor) and 3/4Ø (liquid) (after the first branch, when indoor unit combination ratio is 120% [26 tons]).
2. After the rst branch, pipe (B) diameters must be changed to 1-3/8Ø inches (vapor) and 5/8Ø inches (liquid) to match main pipe (A) sizes.
Table 51: Pipe Capabilities.
Instead of using the total indoor unit capacity to choose main pipe (A) diameters, use water source unit capacity to choose downstream main pipe
(A) diameters. Do not permit connection pipes (B) from branch to branch to exceed main pipe (A) diameters as indicated by water source unit.
capacity. Example: When an indoor unit combination ratio of 120% is connected to a 20-ton water source unit (24 tons), and indoor unit with
a 7,000 Btu/h capacity is located at the first branch:
1. Main pipe (A) diameters on a 20-ton water source unit: 1-1/8Ø inches (vapor) and 5/8Ø inches (liquid).
2. Pipe diameters between first and second branches, however, are: 1-3/8Ø (vapor) and 3/4Ø (liquid) (connected downstream indoor unit
capacity is 20 tons).
3. If main pipe (A) diameters of a 20-ton water source unit are 1-1/8Ø (vapor) and 5/8Ø (liquid), then the pipe diameters between the first
and second branches should be changed to match.
1
For calculation purposes, assume equivalent pipe length of Y branches to be 1.6 feet, and the equivalent pipe length of headers to be 3.3 feet.
• Connection piping from branch to branch cannot exceed the main
pipe diameter (A) used by the water source unit.
• Y-branches and other header branches cannot be installed
downstream of the initial header branch.
• Install the header branch so that the pipe distances between the
connected indoor units are minimized. Large differences in pipe
distances can cause indoor unit performances to fluctuate.
• Always reference the LATS Multi V software report.
Conditional Applications
Conditional applications are computed in LATS. See below for an explanation of when pipes are upsized.
If the equivalent length between the first Y-branch to the farthest indoor unit is >131 feet (up to 295 feet maximum):
• Pipe segment diameters between the first Y-branch and the second Y-branch should be sized up by one following the information in
Table 42. This applies to both liquid and vapor pipes. If the next size up is not available, or if the piping segment diameters are the
same as main pipe (A) diameters, sizing up is not possible.
• While calculating the entire refrigerant pipe length, pipe lengths for ΣB should be multiplied by two: A+(ΣBx2)+ΣC ≤1,640 feet.
• Length of pipe (C) from each indoor unit to the closest Y-branch or header ≤ 131 ft.
• [Length of pipe from water source unit to farthest indoor unit (A+B+C)] - [Length of pipe from water source unit to closest indoor unit
(A+B+C)] ≤131 feet.
The following is an example of manual pipe size calculations. Designers are highly encouraged to use LATS instead of manual calculations.
Total pipe length
Length: Longest actual pipe length
Equivalent pipe length
1
A + ΣB + ΣC ≤ 1,640 feet
≤656 feet
≤738 feet
ℓ: Longest pipe length after first branch
≤131 feet (295 feet conditional application)
Elevation 1: Elevation differential
(Water Source Unit ↔ Indoor Unit)
Height ≤164 feet
Elevation 2: Elevation differential
(Indoor Unit ↔ Indoor Unit)
Height ≤131 feet
Elevation 3: Elevation differential
(Highest Water Source Unit ↔ Lowest Water Source Unit)
Height ≤16 feet
Distance between WSU to WSU
≤33 feet
Distance between ttings and IDU
≥20 inches
Distance between ttings and Y-branches / Headers
≥20 inches
Distance between two Y-branches / Headers
≥20 inches

