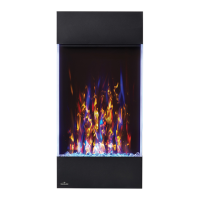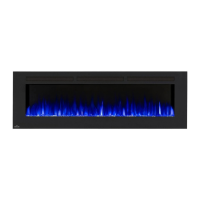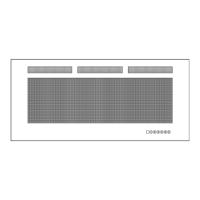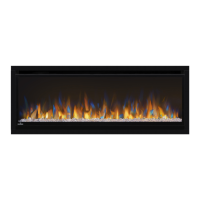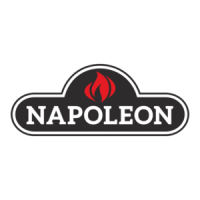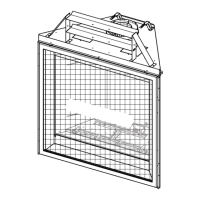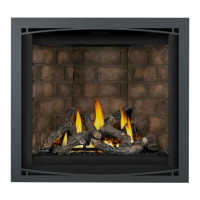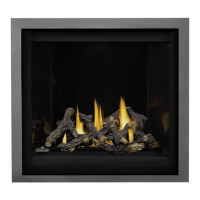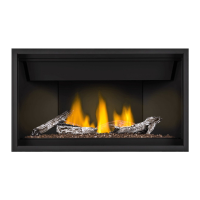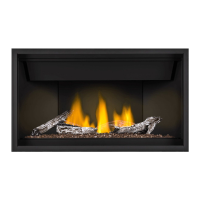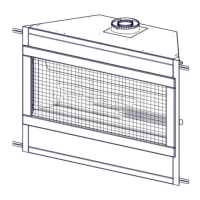24 Napoleon Road, Barrie, Ontario, Canada L4M 0G8 • 214 Bayview Drive, Barrie, Ontario, Canada L4N 4Y8
Fireplaces, Heating and Cooling: 705-721-1212 • Grills: 705 726-4278 • napoleonproducts.com
ALLURE™ VERTICAL SERIES - NEFVC38H
W415-1907 / 09.20.18
Specifications
Dimensions
Product information provided is not complete and is subject to change without notice. Please consult the installation manual for
the most up to date installation information.
36 1/2”
(927.40mm)
13/16”
(19.60mm)
14”
(365.50mm)
1”
(24.95mm)
BACK VIEW
36 1/2”
(927.40mm)
6”
(153.20mm)
5/16”
(8.20mm)
26”
(660.20mm)
38”
(965.2mm)
151/4” (385mm)
16” (406.40mm)
5/8”
(15mm)
5/8”
(15mm)
RIGHT SIDE
VIEW
FRONT VIEW
5 5/8”
(143.50mm)
Minimum Mantel Clearances
• When using paint or lacquer to finish the mantel, the paint or lacquer must be heat resistant to prevent discolouration.
!
WARNING
Side View (Wall Mount)
0"
Mantel
Floor
Wall
Side View (recessed into a wall)
0"
0"
0"
Floor
0"
Mantel
* See “Recessed Installation” section for framing dimensions.
Model BTU Watts
Width Height Depth
Viewing Area
Actual Framing Actual Framing Actual Framing
NEFVC38H 5000 1500 16 * 38 * 5 5/8 * 26 x 15 1/4
3”
(76mm)
2”
(5cm)
2”
(5cm)
