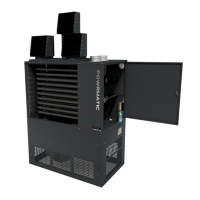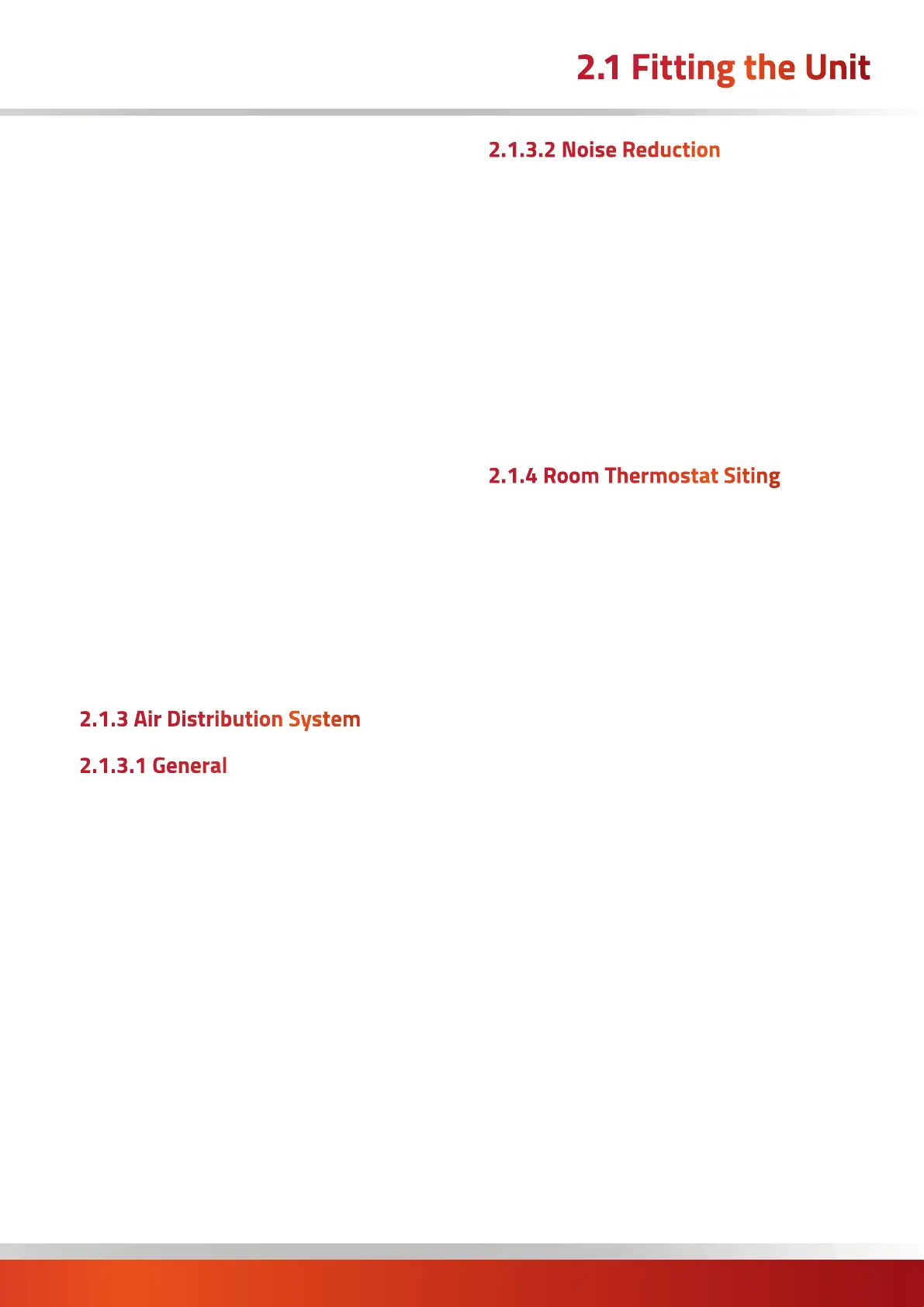page no. 15 of 40
VPx Range Users, Installation & Servicing Instructions Doc Ref M205 issue 1.2 Nov 2018.
2.1 Fitting the Unit
spraying is carried out, in wood working departments etc.
If necessary consideration should be given to mounting
the heater on resilient pads, or equivalent, to minimise
transfer of noise and vibration to the structure of the
building.
Floor mounted heaters must be installed on a level
noncombustible surface.
Heaters mounted at high level must be supported on
a purpose designed platform or framework that is
suspended from vertical drop rods, chains or straps or
mounted on specifically designed cantilever brackets from
a non-combustible wall.
The method of installation support must be capable of
adequately supporting the weight of the unit (See section
1.2) and any ancillary equipment.
Before installing the heater the existing structure must be
inspected to ensure it is suitable.
All supports should be protected against the effects of
rust or corrosion.
If the method of mounting allows for any movement of
the heater it is essential that all gas, duct, and electrical
connections to the heater are made with flexible
connections to maintain continuity of connection.
2.1.3 Air Distribution System
2.1.3.1 General
VPC heaters, if required, can be used with duct work
either to more precisely define the point of air delivery,
and / or provide ducted return air or ducted fresh air inlet.
The system should be checked to ensure that the
installation work has been carried out in accordance with
the design requirements.
Particular attention should be given to the correct
arrangement of delivery ducts and registers, return air
ducts and grills and general adequacy of return air paths.
Ensure that the total duct system resistance does not
exceed the available air pressure of the equipment
supplied refer to section 1.2. If the duct system resistance
is less than the available air pressure of the equipment
supplied additional resistance must be introduced e.g. by
adjustment of duct outlet nozzles and balancing of the
duct system. Conversely if the duct system resistance
is greater than the available air pressure of the heater
supplied the system resistance must be reduced.
2.1.3.2 Noise Reduction
Ducting should be connected to the heater spigots via an
airtight flexible coupling of noncombustible material.
Before fitting the coupling it must be ensured that a
minimum clearance of approximately 15mm will be
maintained between the ends of the ducting and the
heater spigots.
Sound attenuators may be fitted in inlet and outlet ducts
to reduce airborne fan noise. If sound attenuators are
used then these must be factored into the total static
resistance of the ductwork. Materials used in outlet sound
attenuators must be capable of withstanding 100°C air
temperature without any deterioration.
2.1.4 Room Thermostat Siting
The room thermostat should be fitted at a point which
will be generally representative of the heated area as
far as temperature is concerned. Draughty areas, areas
subjected to direct heat e.g. from the sun, and areas
where the air movement is relatively stagnant e.g. in
recesses, should be avoided. The thermostat should be
mounted approximately 1.5m from the floor.
Any room thermostat, frost thermostat, time clock etc.
must be suitable for switching 230V, 5A and must be of
the 'snap action' type to minimise contact bounce.
For electrical connections of external controls see section
2.5 or the accompanying wiring diagram.

