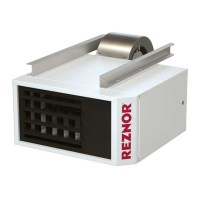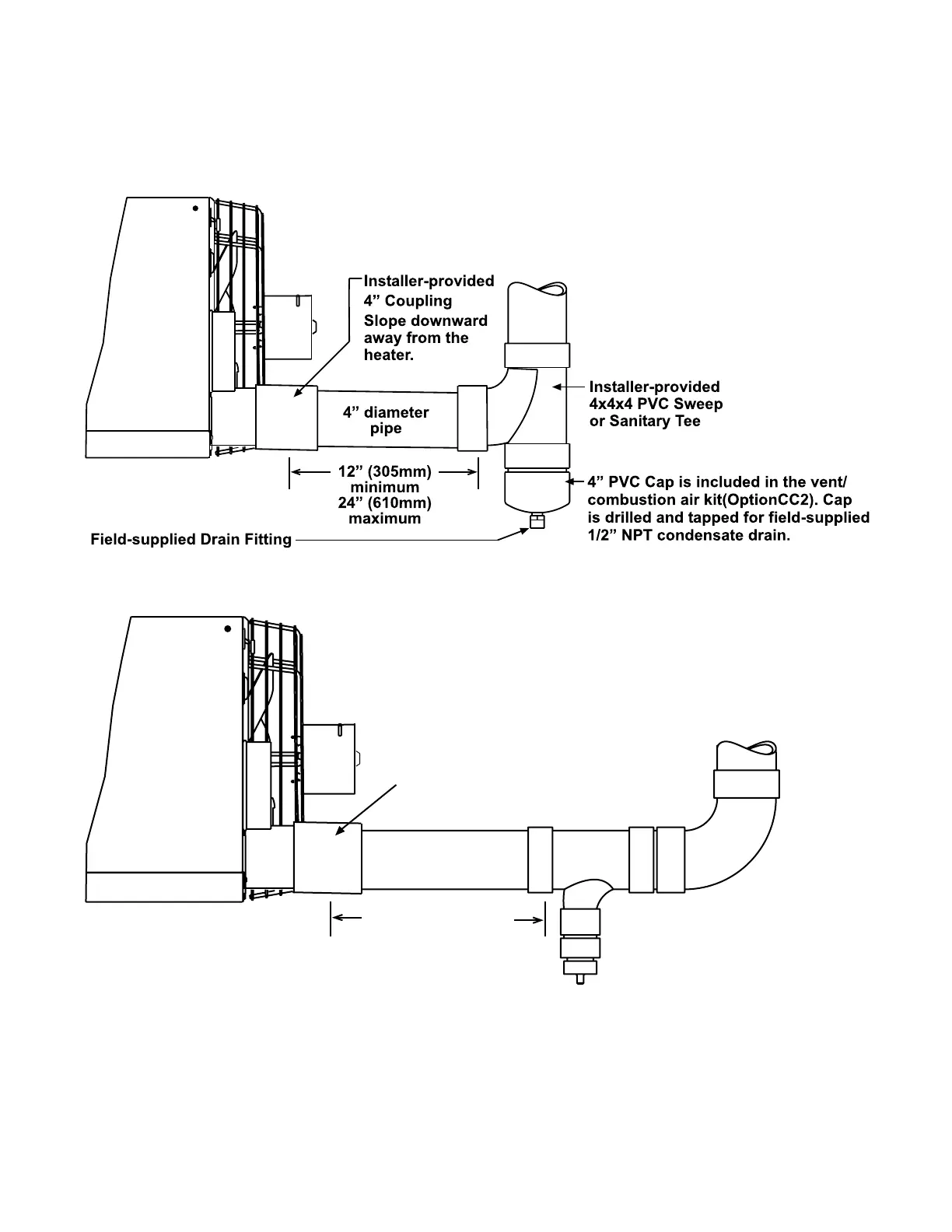Figure 19. Installing Condensate Drain in Vertical Vent (US Installations Only)
Figure 20. Installing Condensate Drain in Vertical Vent (US or Canadian Installation)
UNIT
12" (305 mm)
minimum
24" (610 mm)
maximum
Installer-provided 4inch coupling
(slope downward away from heater)
UNIT
Field-supplied fittings
(as needed for 1/2-inch or
larger condensate drain line)
4" diameter pipe
INSTALLATION—CONTINUED
Condensate Drain Installation—Continued
Vent Condensate Drain Installation—Continued
30
I-UEZ (04-21) 1034347-0

