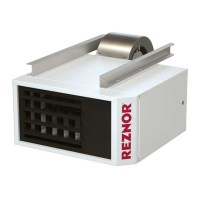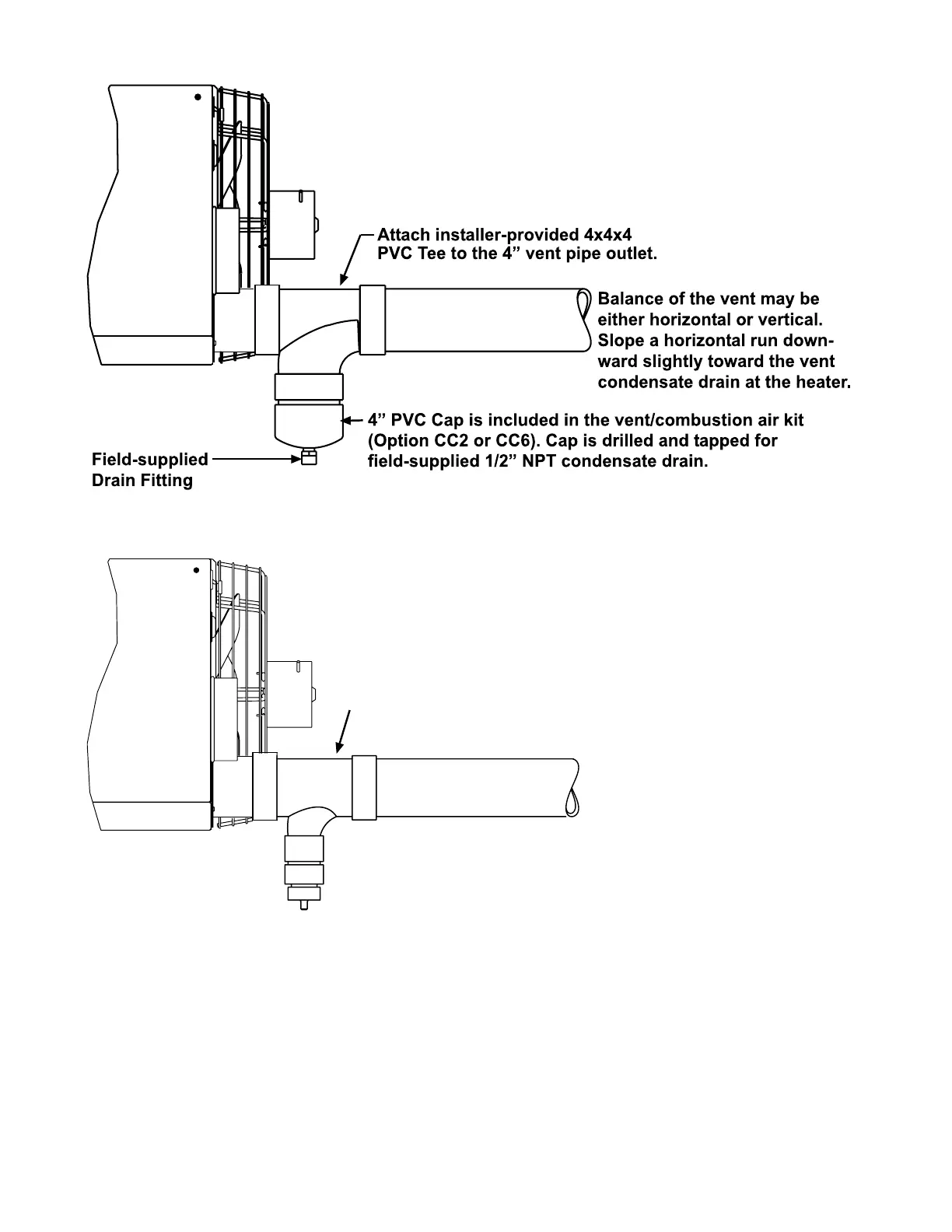Figure 21. Installing Condensate Drain in Vertical or Horizontal Vent (US Installations Only)
Figure 22. Installing Condensate Drain in Vertical or Horizontal Vent (US or Canadian Installation)
UNIT
Attach installer-provided PVC tee to 4-inch vent pipe outlet
Balance of vent may be either
horizontal or vertical—slope
horizontal run downward slightly
toward vent condensate drain
at heater
Field-supplied fittings
(as needed for 1/2-inch or
larger condensate drain)
31
I-UEZ (04-21) 1034347-0

