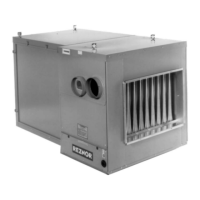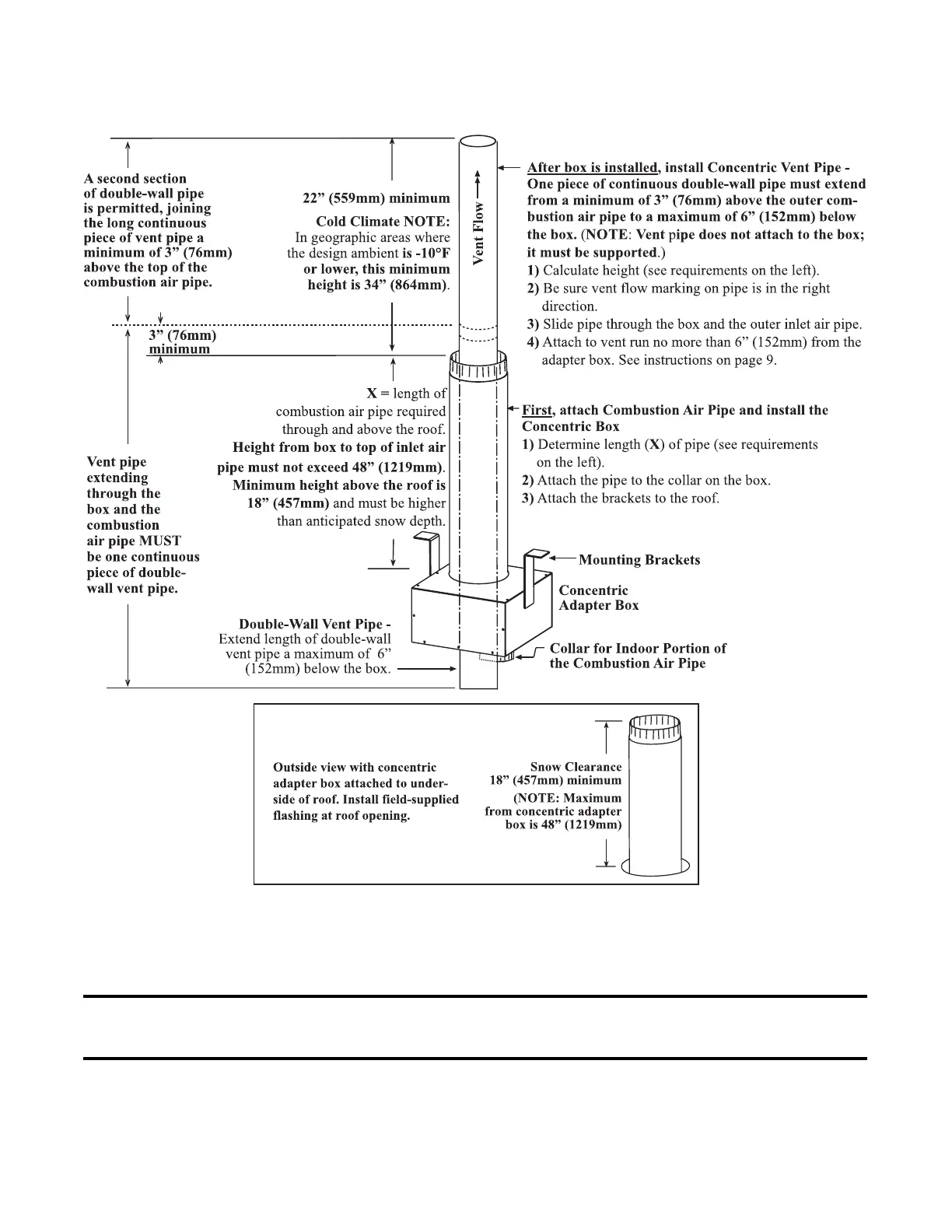20
I-SCE (09-18) PN207697R9
Figure 18. Vertical Vent Piping Installation
DETAIL A
e. Refer to Figure 14 to attach concentric adapter box brackets to wall
f. Flash combustion air pipe on outside. Flashing is field-supplied.
5. Install double-wall terminal vent pipe:
NOTE: The length of the vent pipe is determined by the installation within maximum and mini-
mum requirements. The vent pipe extending through the box and the inlet air pipe must be one
piece of double-wall vent pipe without joints.
a. Refer to Figure 18 to determine lengths of each pipe segment and to calculate total length required. Determine
length by adding requirements: starting at top, vent pipe must extend minimum of 22 inches (559 mm) beyond
top of inlet air pipe plus width of roof, plus length of brackets, plus 6 inches (152 mm) through box, and plus
6 inches (152 mm) extending out of box on heater side.
VENTING OPTIONS—CONTINUED
Option CC2 Installation Instructions—Continued

