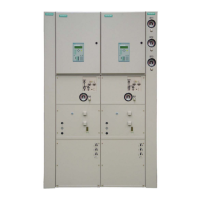fåëí~ää~íáçå
6 oÉîáëáçå=MP=G=fkpq^iiqflk=fkpqor`qflkp=Ua^=G=USNJVOTPKV=
Installation
5 Before installation
5.1 Preliminary clarifications
In order to load the transport units in a suitable installation order, the responsible Sie-
mens Service Centre requires the following information from you several weeks before
delivering the switchgear:
• Sketch of the installation room including the locations and numbers of the individual
switchpanels and the storage space for the accessories
• Sketch of the access route from the public road to the switchgear building and infor-
mation concerning the condition thereof (meadows, arable soil, sand, gravel...)
• Sketch of the transport route inside the switchgear building with the locations and
dimensions of doors and other narrow points, as well as the floor number of the instal-
lation room
• Information about available lifting equipment, e.g. mobile crane, fork-lift truck, lifting
truck, hydraulic jack, roller pads. If no lifting equipment is available, please notify this
explicitly.
5.2 Switchgear room
Please observe the following points when selecting and setting up the switchgear room:
• Transport ways to the switchgear room
• Distribution and intermediate storage spaces
• Construction and load-bearing capacity of the floor
• Illumination, heating, power and water supply
• Dimensions of installation scaffoldings and foundation rails
• Installation of high-voltage cables
• Earthing system
• Cleanliness: Switchgear room free of dirt and dust
5.3 Installation dimensions and floor fixing
To erect and install switchgear type 8DA, the place of installation (switchgear room)
must have certain dimensions. Important data for erection and installation of the
switchgear are, among other things, the room width, depth and height, as well as the
necessary floor openings.

