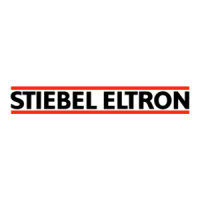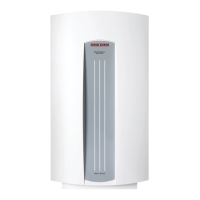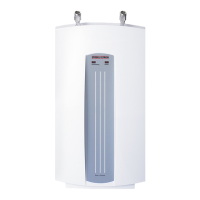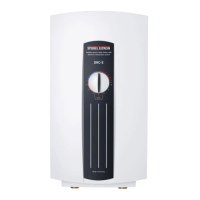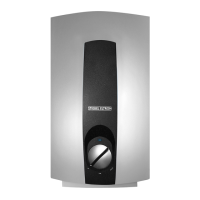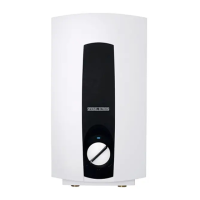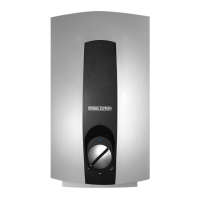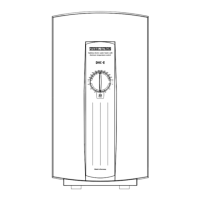23
Legend to Fig. 5
Connection dimensions in mm.
1 Hot water connection DHC ... U
2 Cold water connection DHC ... U
3 Hot water connection, DHC,
concealed
4 Cold water connection, DHC,
concealed
5 Hot water connection, DHC, above
work surface
6 Cold water connection, DHC,
above work surface
7 Electrical connection DHC 3 U,
with connection cable and mains
plug enclosed with the unit
DHC 6 U connection cable to be
provided by client.
8 Electrical connection concealed
(DHC)
9 Electrical connection above work
surface (DHC)
10, 11 Securing holes
Fig. 5
Fig. 7
7048.01
7049.01
19
17
Fig. 6
7050.01
13
14
15
15
16
16
Legend to Fig. 6
13-16 Marked connection apertures in
unit rear wall
13 Electrical connection, top
14 Electrical connection, bottom
(aperture for Item 19 also)
15 Water connection, concealed
16 Water connection, above work
surface
Preparing to install the unit
– Release securing screw (Item 17).
– Remove unit cover (Item 18).
– DHC 3, DHC 4, DHC 6, DHC 8
– Break through cable conduits
Installation above work surface:
Item 13
Installation below work surface:
Item 14
– Break apertures for water
connections:
Concealed Item 15
Above work surface Item 16.
18
264
7047.02
12
3
4
6
7
8
99
100
6512
200
100
35
G 1/2
104
G 1/2
G 3/8
50
9
28059
270
360
11
10
5
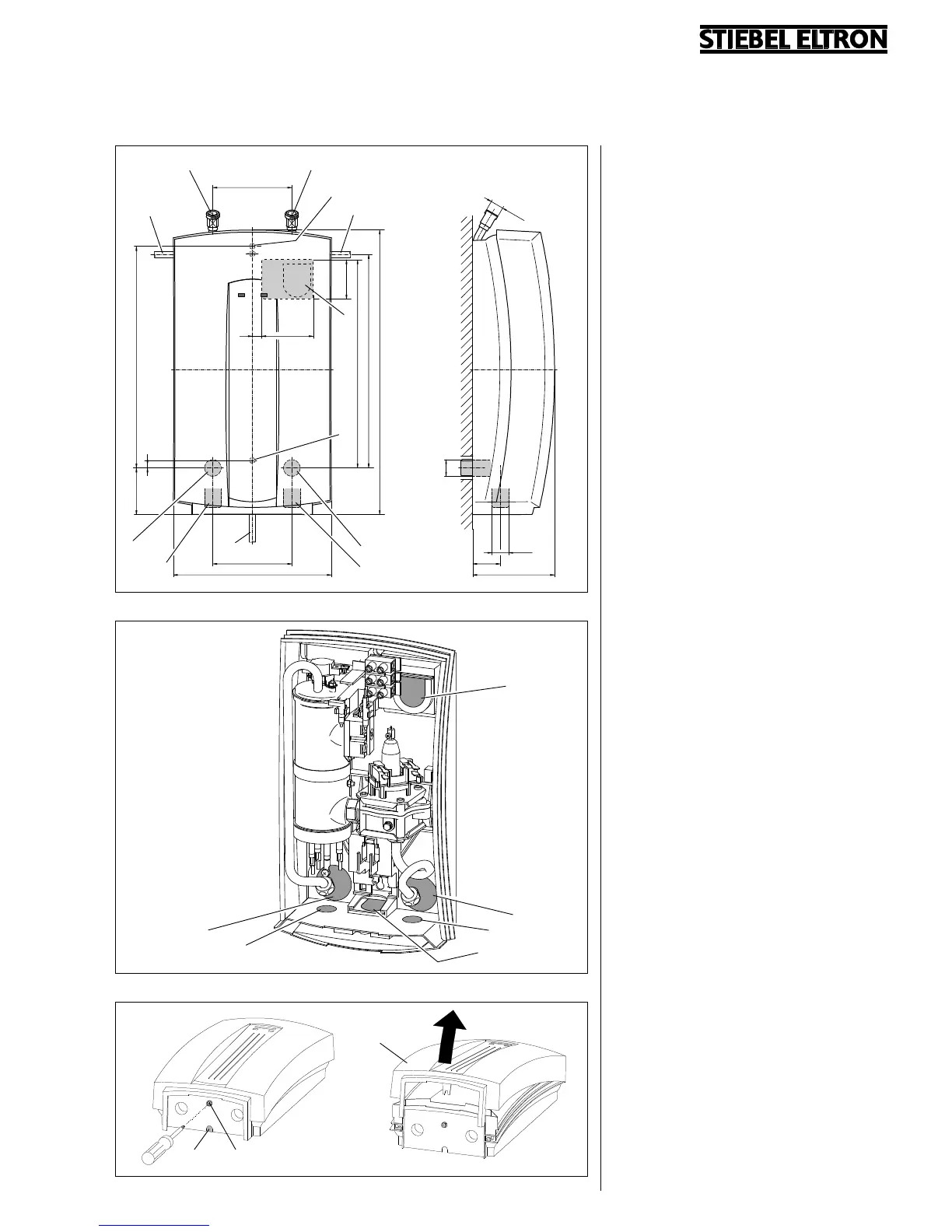